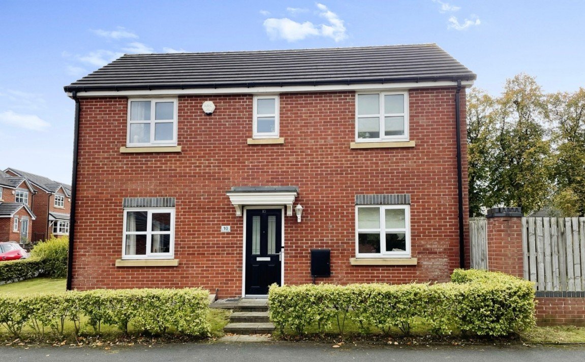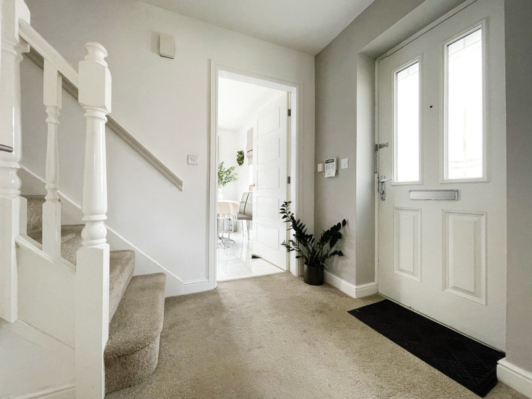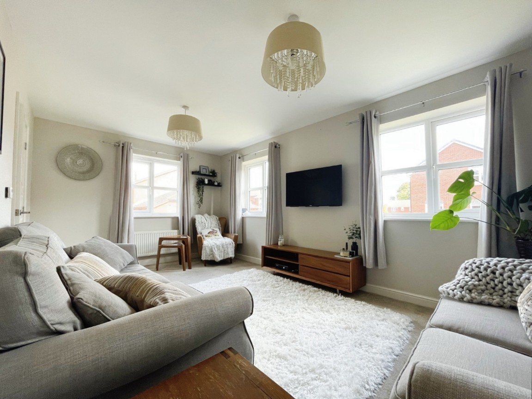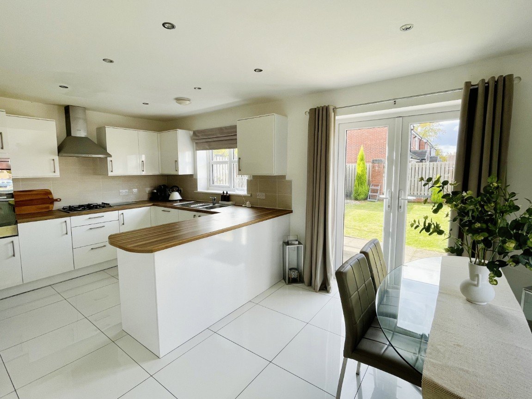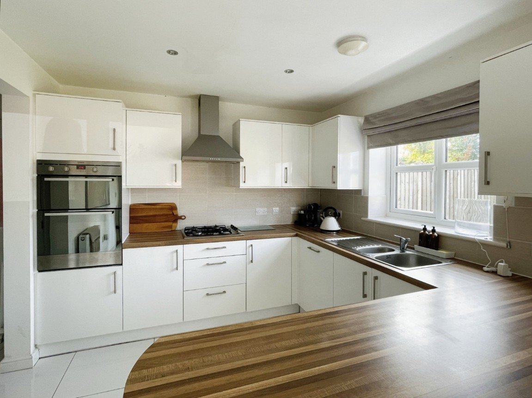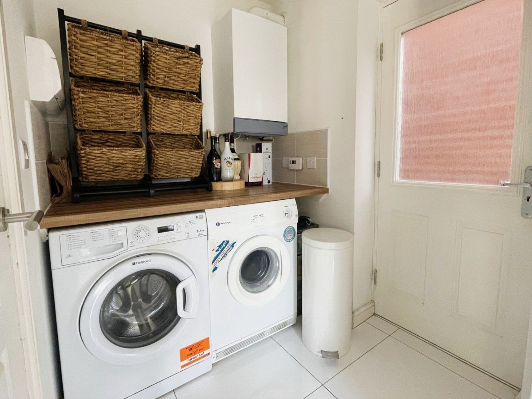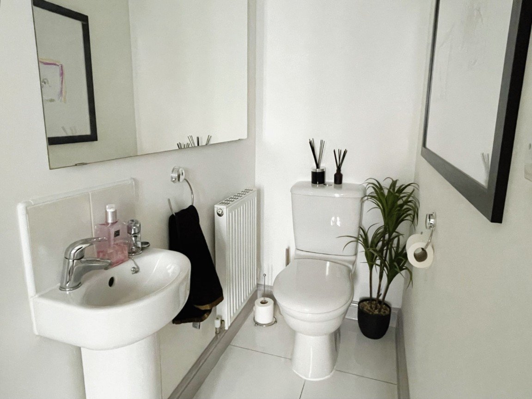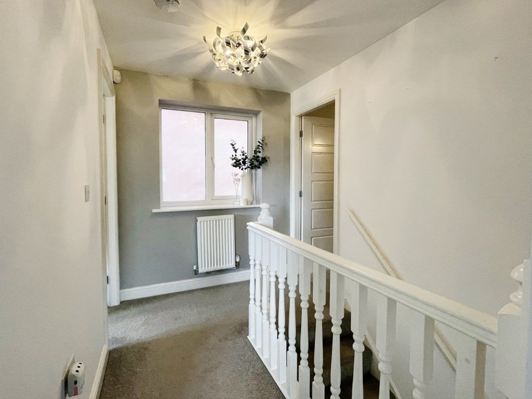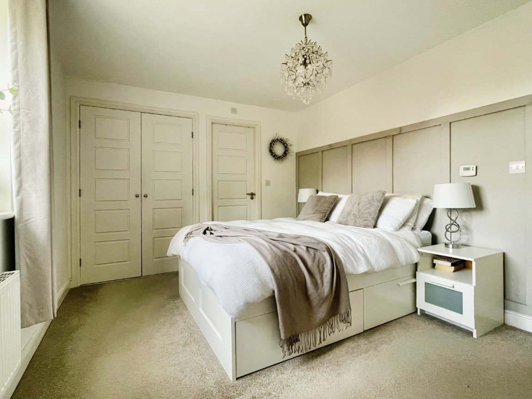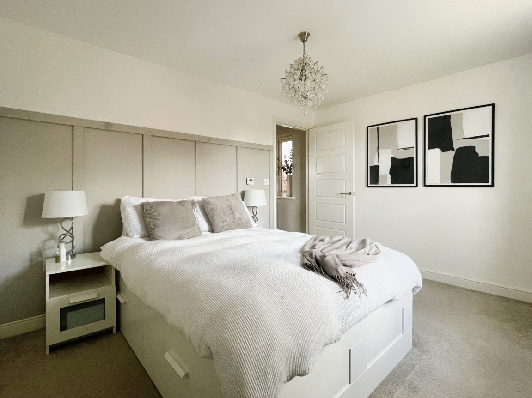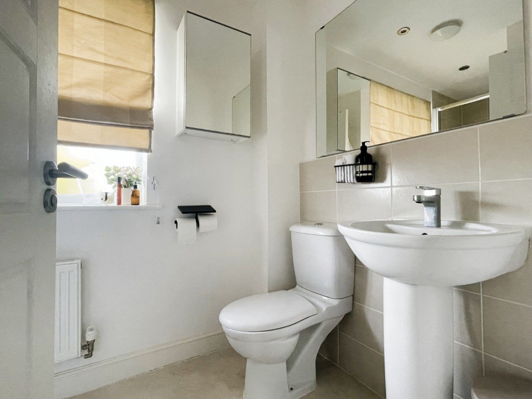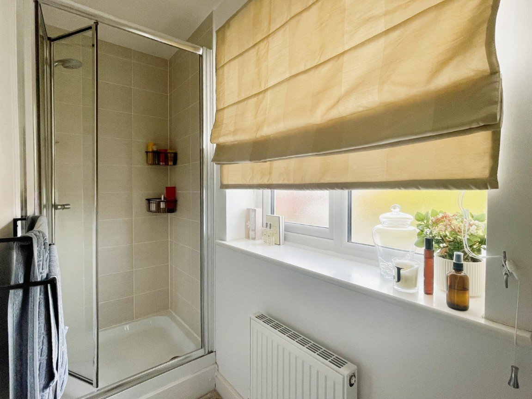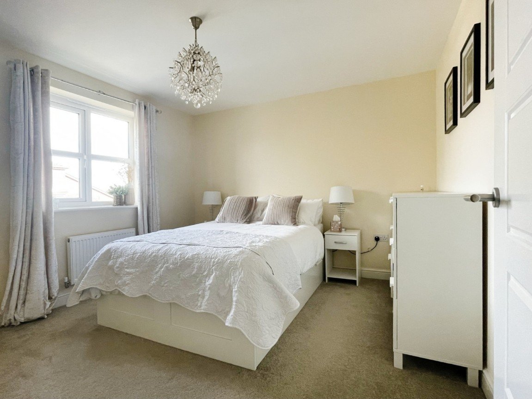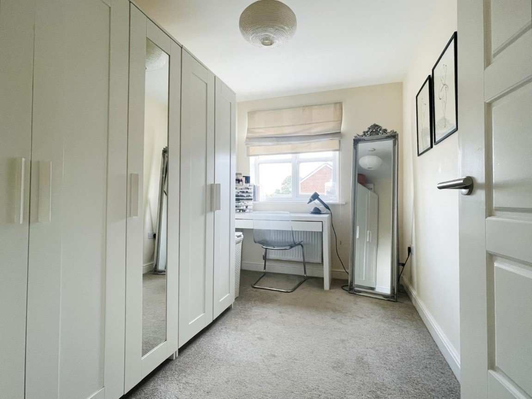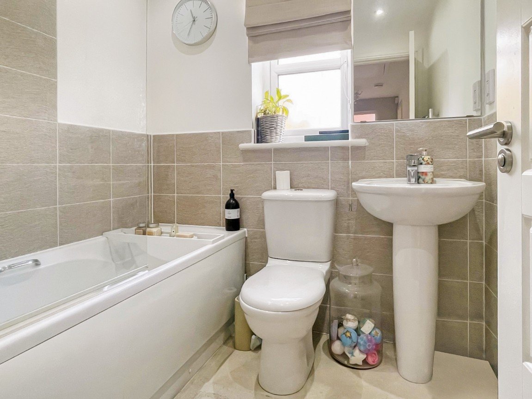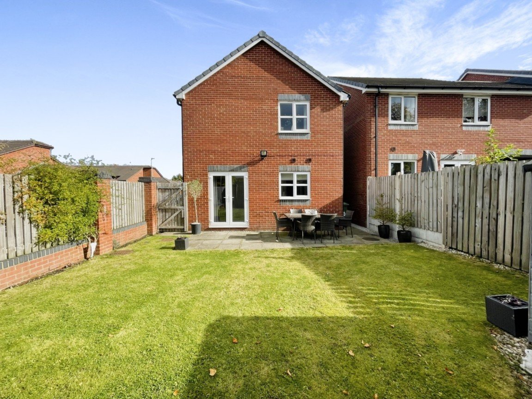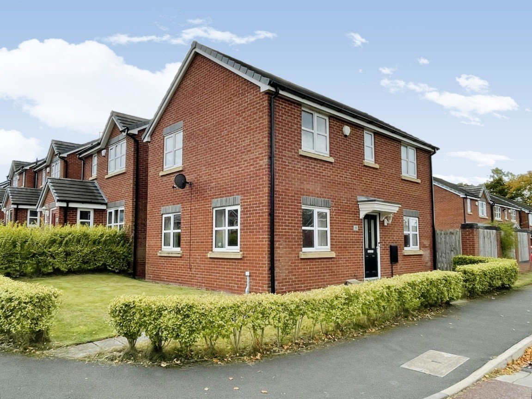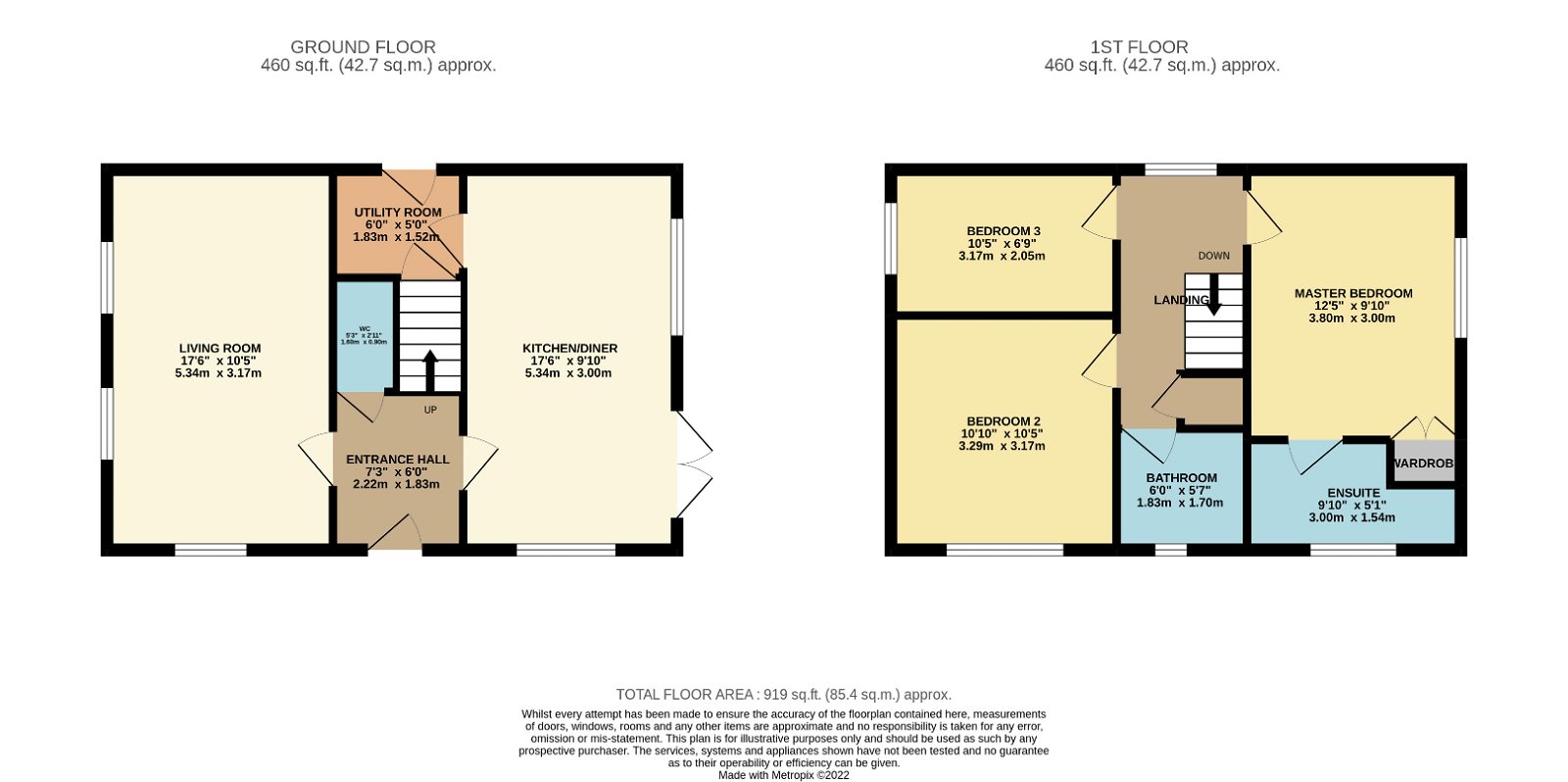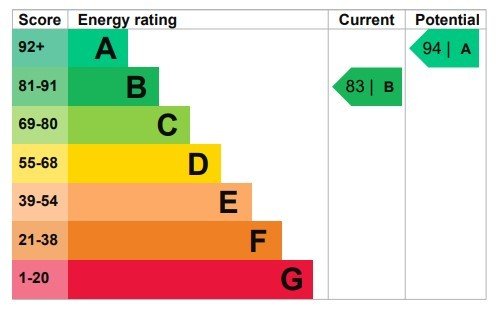Brook Close, Hyde
Guide Price
£300,000
Property Composition
- Detached House
- 3 Bedrooms
- 2 Bathrooms
- 2 Reception Rooms
Property Features
- Contemporary and stylish detached home
- Open plan kitchen diner
- Utility room, understairs storage and ground floor WC
- Master bedroom with fitted wardrobe and ensuite
- Enclosed westerly facing rear garden
- Off street parking for two vehicles
- Well located for Hyde, schools and public transport links
- No onward chain
- Video tour available
- Quote Property Ref: ND0151
Property Description
Welcome to Brook Close, an attractive double fronted three-bedroom detached home located just a few minutes from the centre of Hyde. Well presented, with every room tastefully decorated in neutral tones, this property is ideal for anyone looking for a stylish and ready to move into contemporary home.
Built by McDermott Homes in 2015, the Grange development has become very popular with professionals and families who enjoy the convenience of the location and the comfort of living in a modern, low maintenance property. Known as 'The Ashdown' property type, the layout is practical and well thought out and briefly comprises; entrance hall, living room, ground floor WC, open plan kitchen diner, utility room and to the first floor, master bedroom with ensuite and two further bedrooms and bathroom.
The entrance hall is spacious and welcoming and on one side of the property is the living room which has dual aspect windows which allow plenty of light to flood in creating a truly bright and airy relaxation space.
To the other side, the kitchen diner lends itself perfectly to entertaining and family life. The modern fitted white gloss kitchen provides ample storage space with a range of wall and base units and integrated Indesit appliances including double oven, gas hob, dishwasher, fridge and freezer. French doors from the dining space lead out on to the enclosed west-facing garden laid mainly to lawn, with a garden shed and patio area.
The utility room has space and plumbing for a washing machine and tumble dryer. There is handy understairs storage and there is access to the rear garden via the back door.
To the first floor, the master bedroom has an ensuite shower room, fitted wardrobe space and on trend wood panelling to one wall.
Bedroom two is a good-sized double looking out to the front aspect and bedroom three is a single room which would also make the perfect home office or dressing room.
There are gardens to either side of the property and two parking spaces situated adjacent to the rear garden. There is a gate to the side of the property also providing access to the rear garden.
GOOD TO KNOW:
EPC rating B
Council Tax: Tameside - Band D
Tenure: Leasehold. Term 250 years from 1 January 2014. Ground rent £150 per annum payable in Dec/Jan.
For more information and to arrange a viewing, you can contact our offices seven days a week quoting reference ND0151 when you do so.


