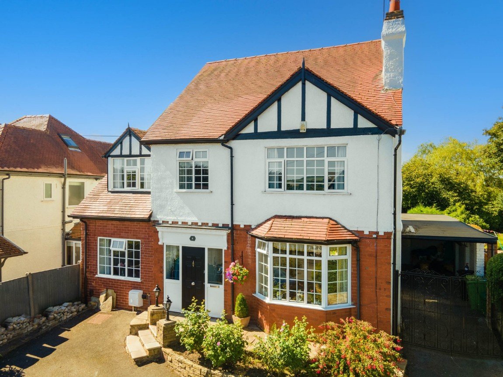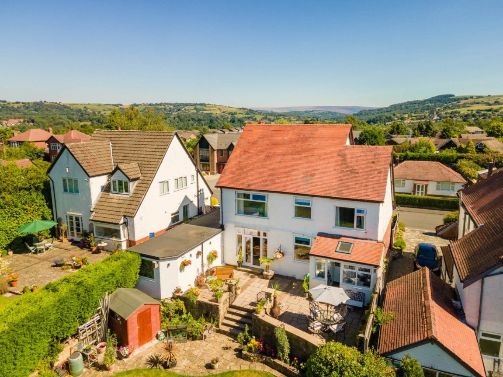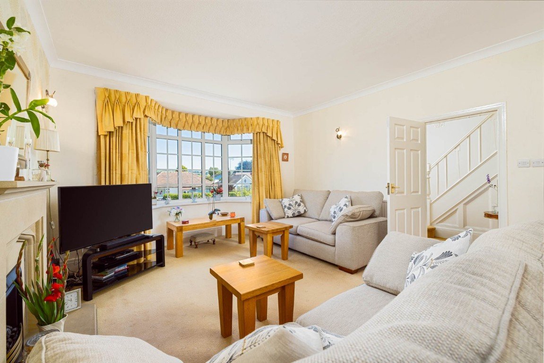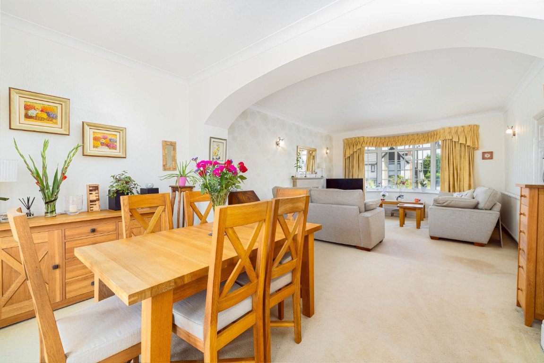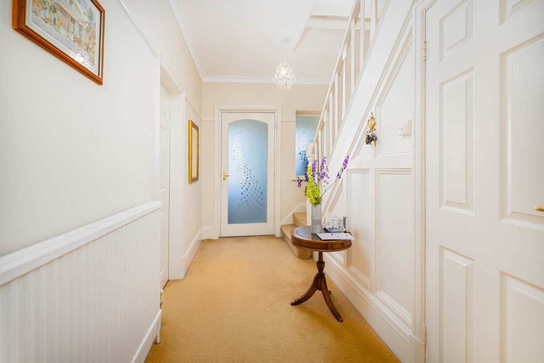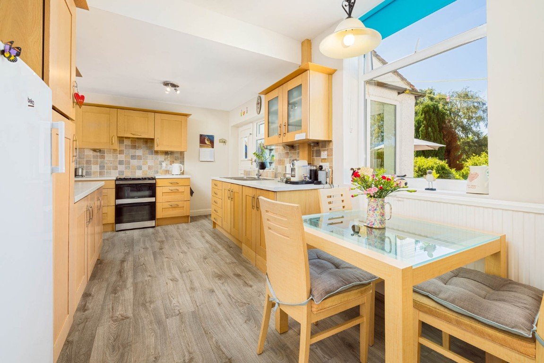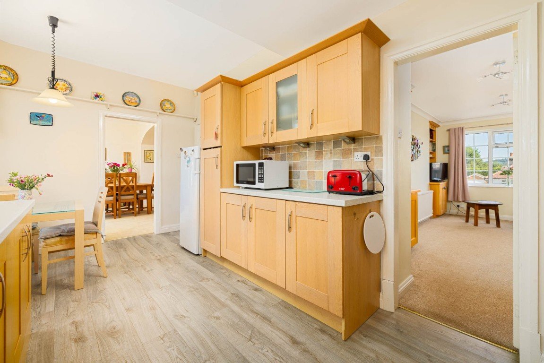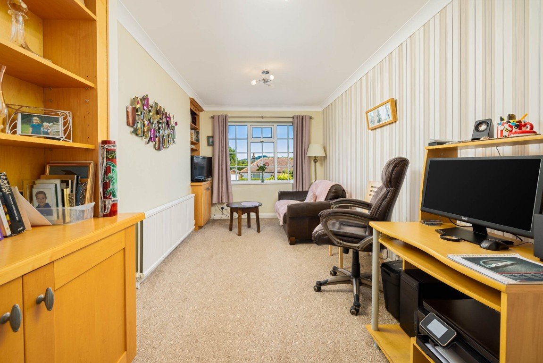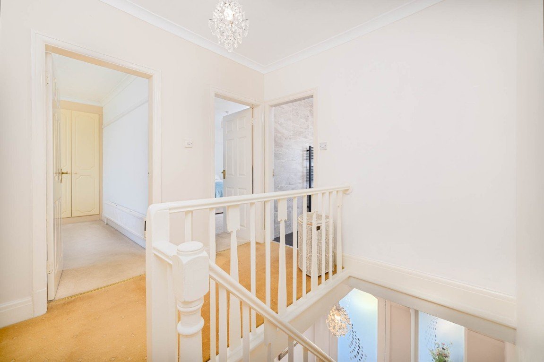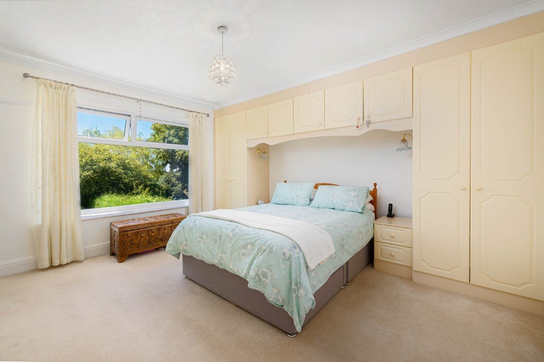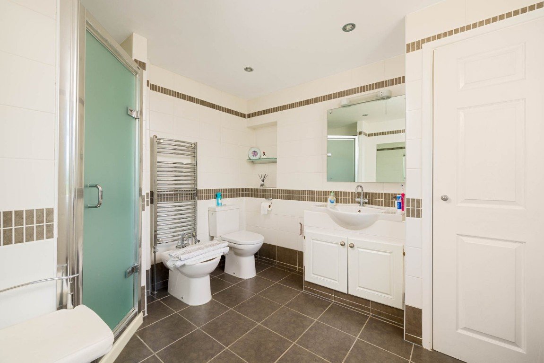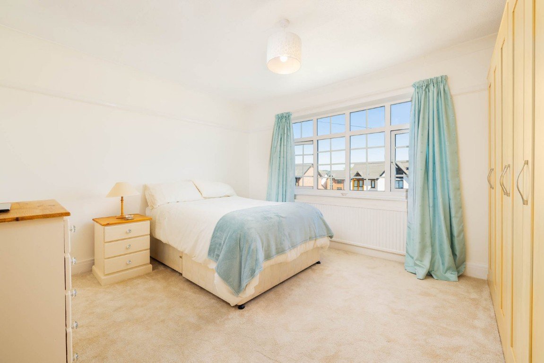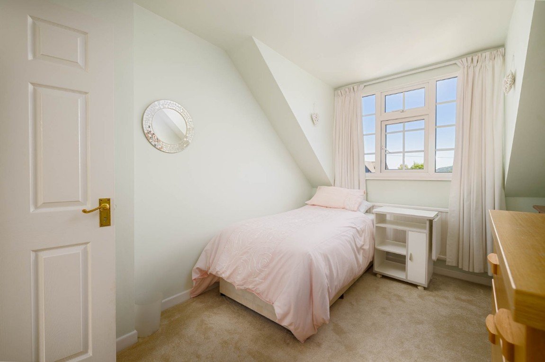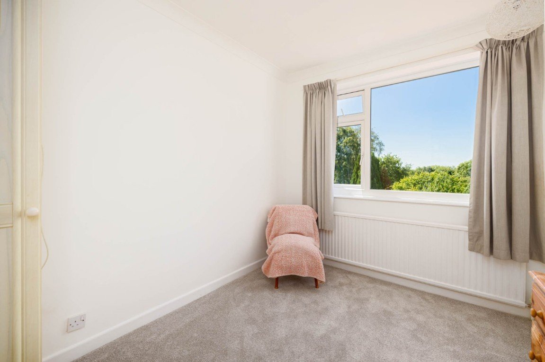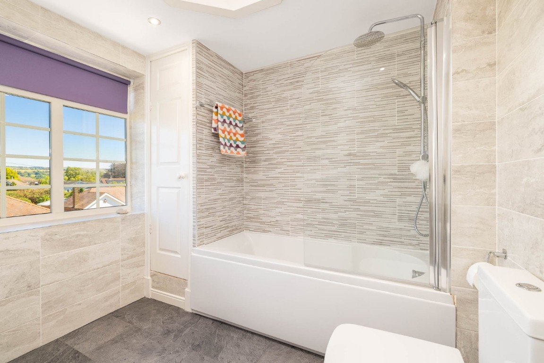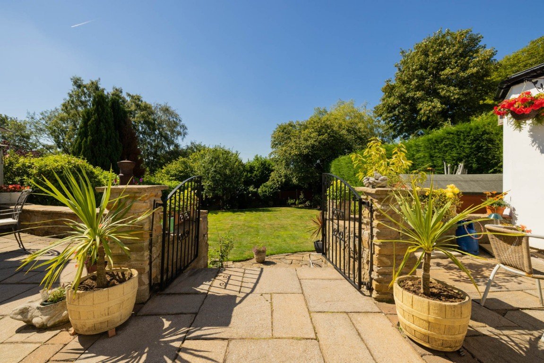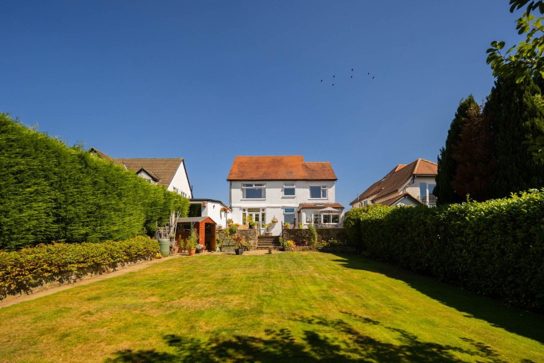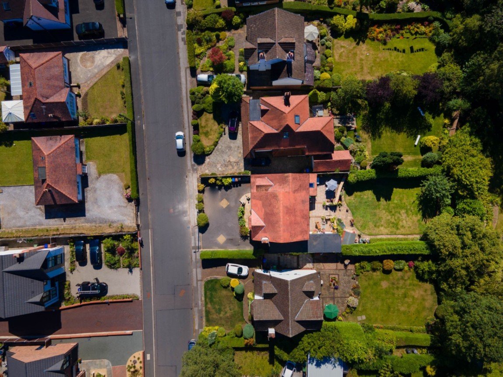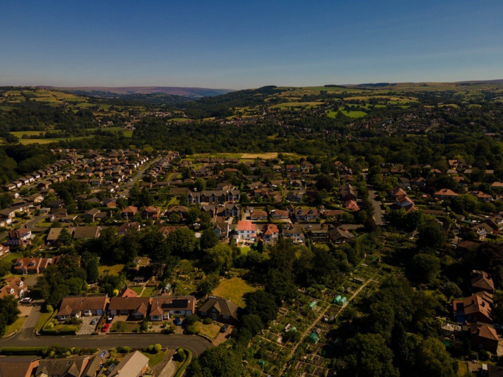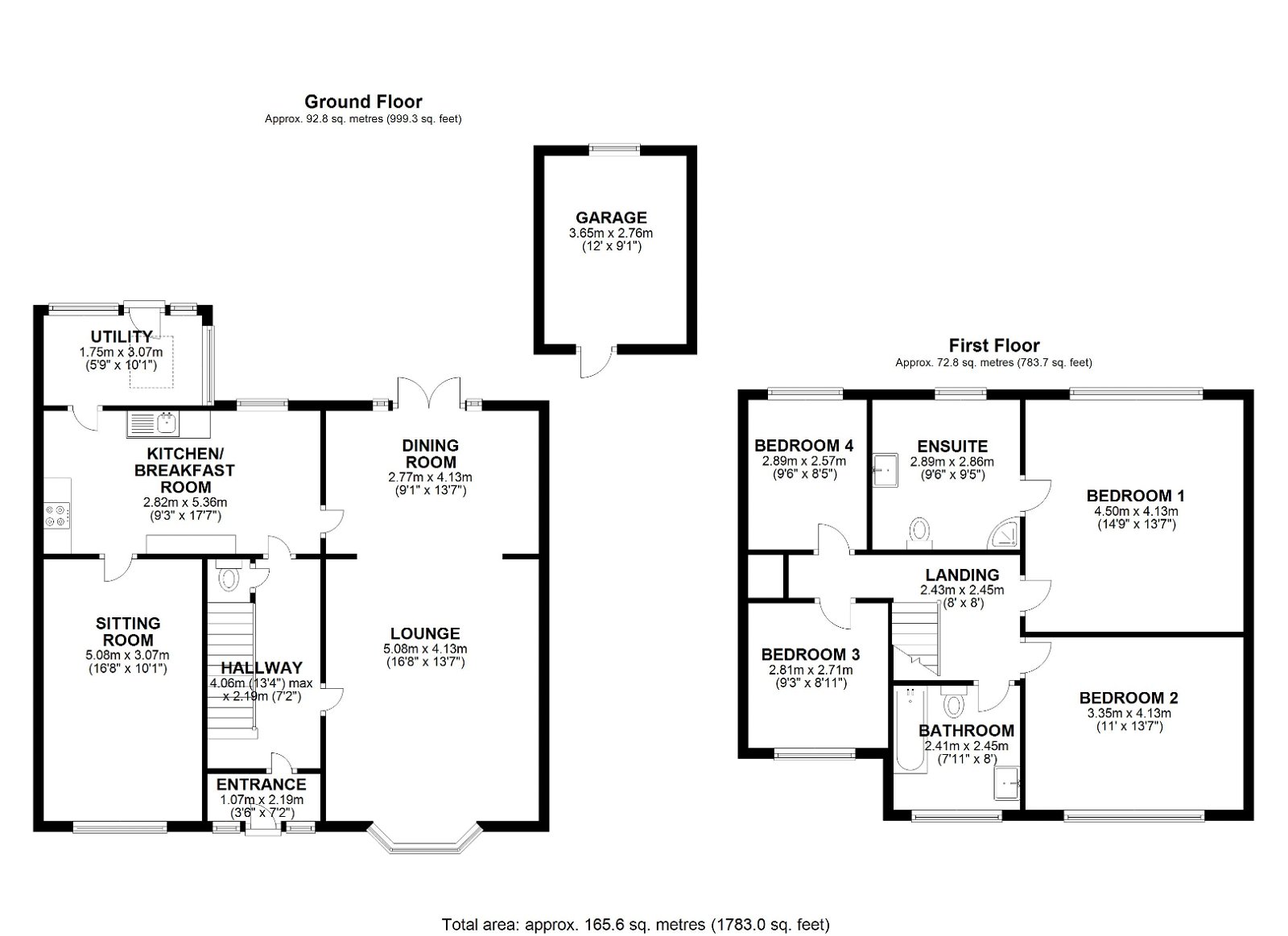Manor Road, Marple
£785,000
Property Composition
- Detached House
- 4 Bedrooms
- 2 Bathrooms
- 2 Reception Rooms
Property Features
- Beautifully presented detached family home
- Versatile accommodation - potential to extend out or up (subject to planning)
- Sought after and highly desirable location
- Substantial mature lawned gardens to rear
- Four double bedrooms; master with ensuite and fitted wardrobes
- Full video tour available
- Detached single garage, car port and driveway
- Well located for schools, green spaces, amenities and public transport
- Property Ref: ND0151
Property Description
Welcome to Manor Road; your Forever Family Home. The concept of the ‘forever home’ means finding a space that suits your needs, is flexible and can adapt with you in the future and this beautiful four bedroom detached home is all this and more.
Undoubtedly one of the most important aspects of finding a ‘forever home’ is finding the right location and Manor Road is one of the most desirable and sought after roads in Marple. It's quiet and conveniently located for schools, green spaces and the town centre.
The house itself is set nicely back from the road with driveway parking for multiple vehicles and a car port leading to a detached single garage. From the front there are far reaching views of rolling hills and countryside and to the westerly facing rear, the stunning garden and trees provide an attractive backdrop.
Internally this home is already ideal for a family with plenty of space upstairs; the master bedroom has a large en-suite shower room and fitted wardrobes and there are three further double bedrooms served by the main bathroom.
On the ground floor the entrance hallway is spacious and welcoming and there is a WC under the stairs. The living room is all things bright and beautiful with a large bay window and stone fireplace and gas fire and it is open through to the dining room with French doors to the rear patio offering unspoilt views of the gorgeous rear garden.
The kitchen / breakfast room also looks out to the rear aspect and a single storey extension provides valuable utility/boot room space and access to the extensive patio area and garden.
The original attached garage has been converted to create additional reception space, currently in use as a family room/office although this would work really well as a playroom, sitting room or full time study for remote working.
This leads us nicely on to the tremendous potential this home has to offer.
You might say the ground floor layout is traditional with the kitchen separated from the dining room and a through lounge dining room. Open plan living is still very much top of the wish list for today’s modern family and you could reconfigure the ground floor layout separating the living room and creating a larger open plan dining/ kitchen. However, a plot this size could easily accommodate a substantial extension to the rear creating the ultimate family/kitchen/dining space.
And then there's the roof space. Currently accessed via a hatch on the landing, a pull down ladder leads up to the loft which reveals a sizeable area of full height space and the potential to create additional bedrooms or a superb master bedroom suite incorporating an ensuite, walk in wardrobes, a dressing room or whatever takes your fancy.
No family friendly property is complete without a garden that lends itself perfectly to family life and the gardens here at Manor Road do exactly that. The vast expanse of lawn is just perfect for the children run around on and the surrounding greenery is mature and well tended. The patio area to the rear offers a great spot to entertain friends or dine al-fresco when the weather allows and with a south westerly facing aspect, you can truly make the most of the long summer evenings.
Homes of this calibre and in this location seldom come to market and it’s with a heavy heart that the existing and long standing occupants are making way for a new family to begin their next chapter here. For more information and to arrange a viewing, you can contact our offices seven days a week quoting reference ‘ND0151’ when you do so.
Good to know:
Tenure: Leasehold - 997 years from 28 June 1928. Ground rent £6 pa.
EPC Rating: D (Potential C)
Gas central heating. Fully double glazed.
Marple is one of those 'best of both worlds' locations. Close enough to the city and transport links for commuters yet sits on the edge of the Peak District with rolling countryside on the doorstep.
Manor Road is well located for good local schools and sits within the catchment for both Rose Hill Primary and St Mary's Catholic Primary and Marple Hall Secondary School. (Source: Stockport.gov). Stockport centre is approximately 5 miles (8km) by car and buses run regularly into Stockport and out to Hayfield, Mellor and Glossop and there's a circular service covering Romiley, Marple and Bredbury.
There are two railway stations serving Marple with regular services into Manchester Piccadilly in under 30 minutes or out to Sheffield via the Hope Valley line. The closest is Marple railway station which is approx. 650m (0.4 miles) from the property.
In recent years, Marple has welcomed numerous independent retailers, cafes, bars and restaurants giving residents superb choice for their leisure time. Marple is home to a family run traditional independent cinema, the Regent, and it is one of the last remaining in the UK.
Children can enjoy the many well-equipped local parks including a skate park in the centre of the town, part of the Memorial Park. Many of these parks enjoy fabulous views of the surrounding hills. Etherow Country Park in Compstall plays host to a sailing club, Brabyns Park in Marple is well used for weekend sporting activities and by dog walkers and Lyme Park, owned by the National Trust is just a few miles away. The Roman Lakes leisure complex is popular with walkers, horse riders and anglers and more recently volunteers have sought to preserve the remains of Samuel Oldknow's historic mill. The Middlewood Way is a cycle path, popular with runners and walkers which follows the former Macclesfield, Bollington and Marple Railway line south from Rose Hill to Macclesfield.
The Peak Forest Canal runs for 15 miles between Ashton under Lyne and Whaley Bridge in Derbyshire, passing through Marple through the famed flight of 16 locks, separating the 'upper' and 'lower' parts of the canal. Follow the canal path and take in the breathtaking views of the nearby Peak District; you are never far away from some outstanding walks.
There is a real sense of community and a number of local events are organised including Marple Carnival and the Food and Drink Festival. All in all, it's a great place to live.
You can contact eXp 7 days a week to arrange your viewing. Please quote reference ND0151 when you do so.


