Middlewood Walk, Marple
£335,000
Property Composition
- Town house
- 3 Bedrooms
- 2 Bathrooms
- 2 Reception Rooms
Property Features
- A beautifully presented and immaculate three storey townhouse
- On the doorstep of the Middlewood Way
- Open plan kitchen dining space with French doors to garden
- Master bedroom to second floor with built in wardrobes and ensuite
- Tasteful neutral décor throughout
- WC to ground floor
- Well maintained enclosed rear garden
- Allocated parking space and visitor parking
- Property Ref: ND0151 – Middlewood Walk
Property Description
Welcome to your new dream home. This beautifully presented modern three-storey town house looks over the Middlewood Way and is situated at the edge of a popular development in the Rose Hill area of Marple. For anyone seeking a ready to move into home located within walking distance to the bustling centre of Marple, great schools and all your local amenities, Middlewood Walk is ideal.
Originally known as The Coppice by Morris Homes, the property was built just a decade ago in 2013. The layout has been carefully considered with the ground floor devoted to living accommodation; two bedrooms and the family bathroom to the first floor and the entire top floor forms the master suite.
Middlewood Walk is an attractive row of five townhouses looking out on to the Middlewood Way and number 7 sits at one end of the row. From the moment you arrive, the tone is set for style and elegance with a well-tended, landscaped frontage and a welcoming entrance.
Stepping inside and through the entrance hall, you’ll come to the spacious living room; a modern day sanctuary for everyday enjoyment and relaxation. The décor in this room and throughout the entire property is a mix of muted and natural tones. You won’t have to so much as lift a paintbrush when you move in.
Moving through to the kitchen, you’ll pass the WC/cloakroom en route; a useful addition for both you and your visitors.
The contemporary kitchen diner is a bright and sociable space, with stylish white gloss units, it is well equipped with integrated appliances including a single oven, gas hob and extractor, washer/dryer, fridge and freezer. French doors lead from the dining area to the pretty rear garden. Fully enclosed, the garden is a safe haven for children and pets. Simply landscaped with an Indian stone patio and path leading to seating area, a raised flower bed and well-tended lawn, the garden is easily maintained the perfect space for relaxing, playing or entertaining.
The outside tap is on the rear wall of the property and a gate provides access to the allocated car parking at the rear of the property.
Heading back inside and ascending the stairs from the entrance hall, the first floor is where you will find two of the three bedrooms and the family bathroom.
The larger double bedroom has a bank of fully fitted wardrobes and the two windows facing the rear aspect allow natural light to flood into the space. The bedroom to the front also benefits from built-in storage and enjoys woodland views.
The bathroom comprises a modern white four-piece suite with a both a bath and separate walk-in shower, hand wash basin and WC.
Those working from home could utilise the space on the first-floor landing, as the current owners have done, with a desk and chair fitting nicely under the window, with the treetop view to enjoy while you toil.
And finally, the master bedroom suite. Occupying the entire second floor, this room is the epitome of luxury, with built-in wardrobe space and an equally spectacular ensuite a large walk-in shower, hand wash basin, WC plus storage space to the eaves.
Viewings are strictly by appointment only and can be arranged by calling our offices and quoting ND0151 – Middlewood Walk.
Good to know:
Tenure - Leasehold. 999 years from 01/01/2010. We have been advised there is a service charge of £160 PA and ground rent of £340 PA. The ground rent is subject to 10 yearly increases in line with RPI, with the next increase due 2030.
Council Tax: Band D
EPC: C
The property is warmed by a Potterton Promax condensing combination boiler located in the kitchen.
School catchment: Rose Hill Primary School and St Mary’s Catholic Voluntary Academy. Marple Hall School and Harrytown Catholic High School. (Source Gov.uk Jan 23)
ENQUIRY LINES OPEN 7 DAYS A WEEK - PLEASE QUOTE REF: ND0151 – Middlewood Walk
Why live here?
Middlewood Walk is just a few minutes’ walk from the centre of Marple and incredibly convenient for the local amenities. In recent years, Marple has welcomed numerous independent retailers, cafes, bars and restaurants giving residents superb choice for their leisure time. Marple is home to a family run traditional independent cinema, the Regent, and it is one of the last remaining in the UK.
There are two railway stations – Marple and Rose Hill, the latter being on the doorstep. Both operate regular services into Manchester Piccadilly in under 30 minutes. Buses run regularly into Stockport and out to Hayfield, Mellor and Glossop and there's a circular service covering Romiley, Marple and Bredbury.
Marple is one of those ‘best of both worlds’ locations. Close enough to the city and transport links for commuters yet sits on the edge of the Peak District with rolling countryside on the doorstep. The Middlewood Way is a cycle path, popular with runners and walkers which follows the former Macclesfield, Bollington and Marple Railway line south from Rose Hill to Macclesfield.
Children can enjoy the many well-equipped local parks including a skate park in the centre of the town, part of the Memorial Park. Many of these parks enjoy fabulous far reaching views of the surrounding hills and countryside. Etherow Country Park in Compstall plays host to a sailing club; Brabyns Park in Marple is well used for weekend sporting activities and by dog walkers and Lyme Park, owned by the National Trust is just a few miles away. The Roman Lakes leisure complex is popular with walkers, horse riders and anglers and more recently volunteers have sought to preserve the remains of Samuel Oldknow’s historic mill.
The Peak Forest Canal runs for 15 miles between Ashton under Lyne and Whaley Bridge in Derbyshire, passing through Marple through the famed flight of 16 locks, separating the ‘upper’ and ‘lower’ parts of the canal. Follow the canal path and take in the breathtaking views of the nearby Peak District; you are never far away from some outstanding walks.
There is a real sense of community and a number of local events are organised including Marple Carnival and the Food and Drink Festival. All in all, it’s a great place to live.
You can contact eXp 7 days a week to arrange your viewing. Please quote reference ND0151 – Middlewood Walk when you do so.


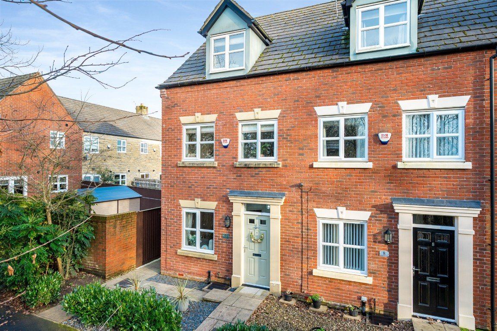
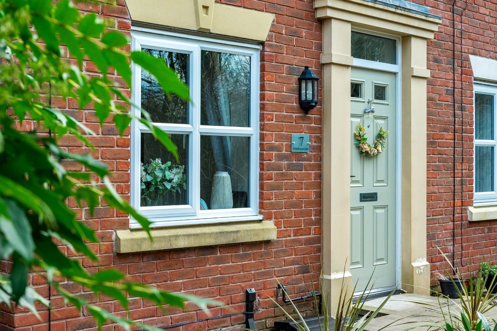
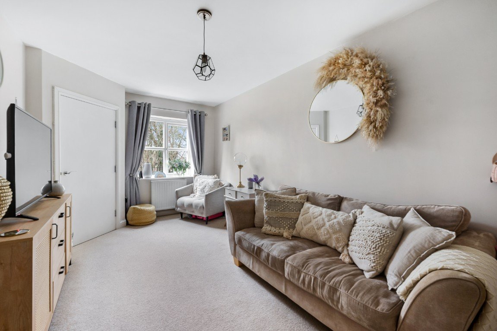
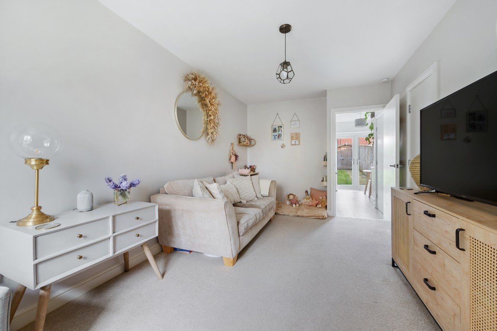
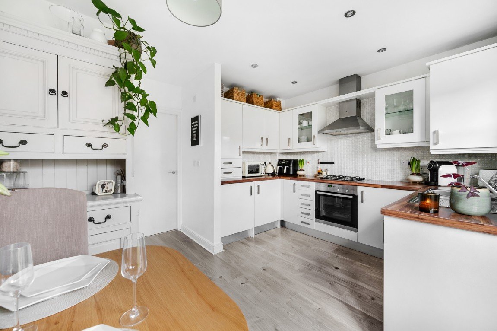
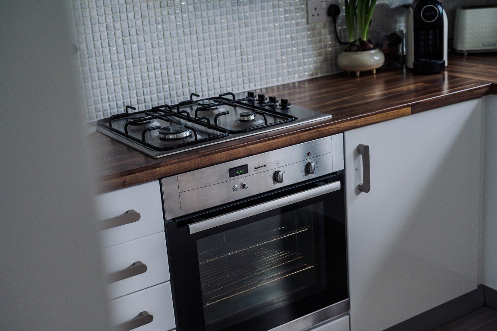
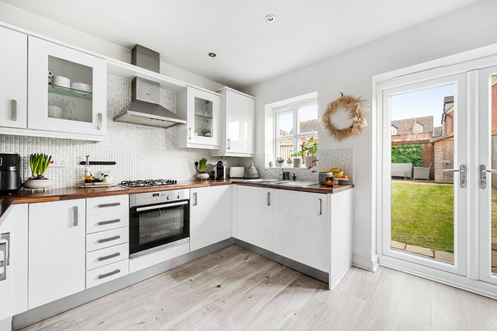
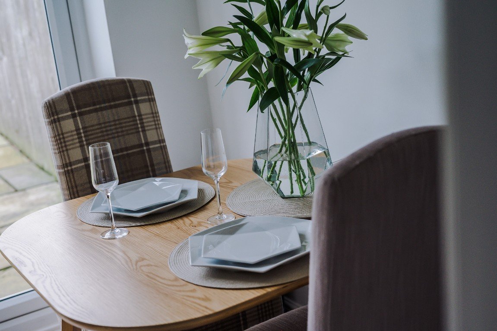
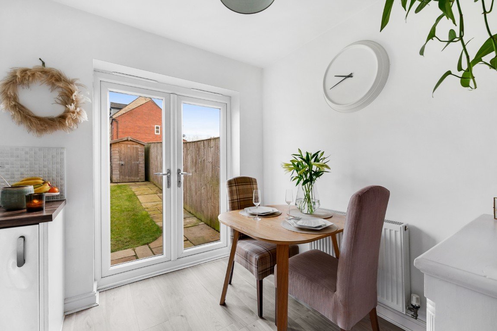
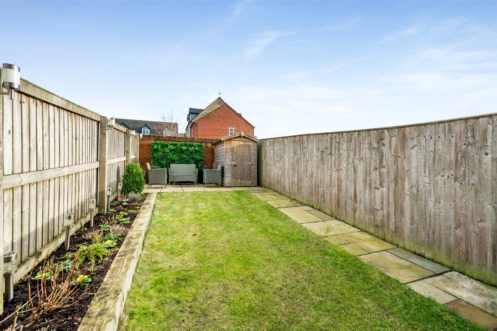
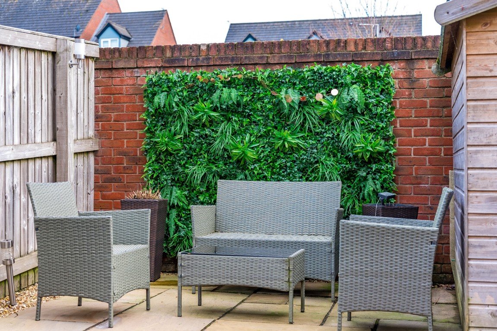
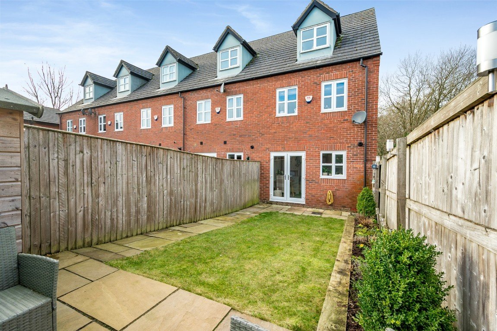
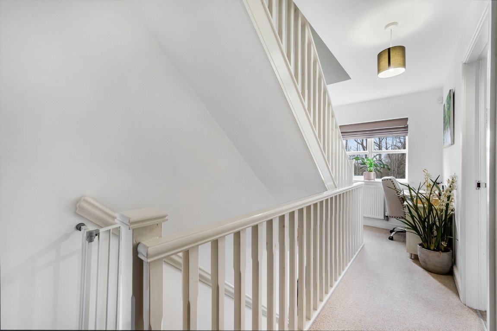
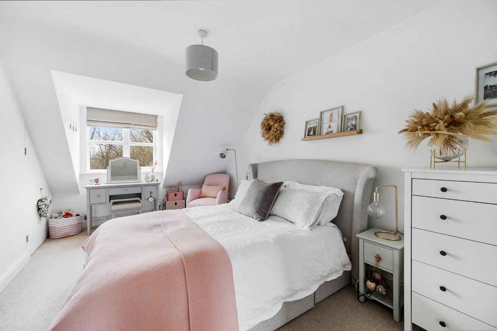
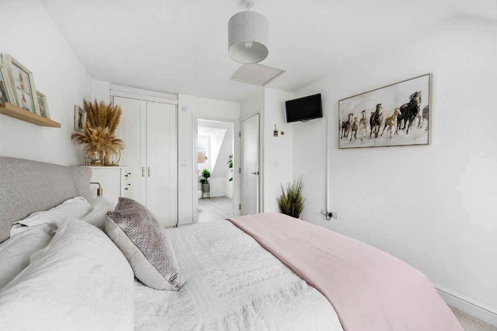

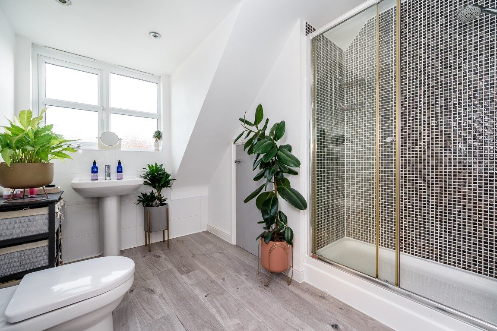
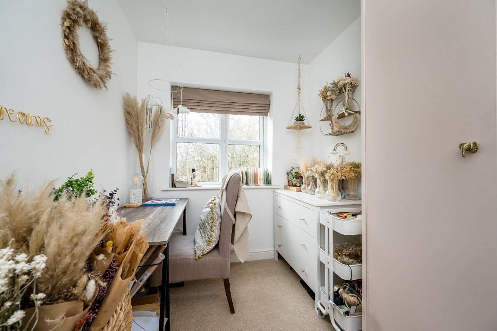
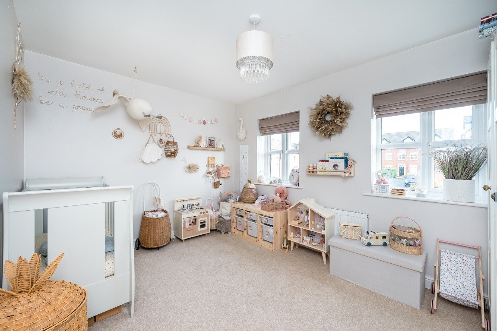
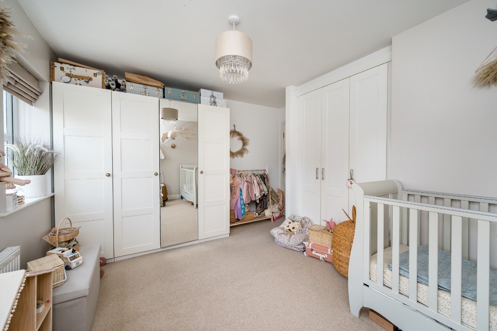
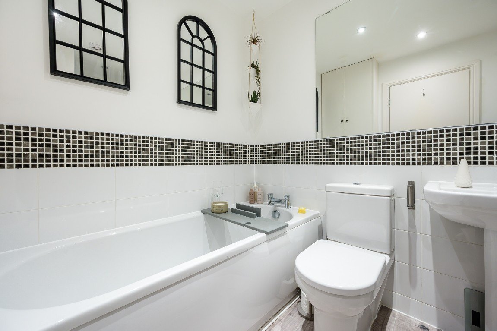
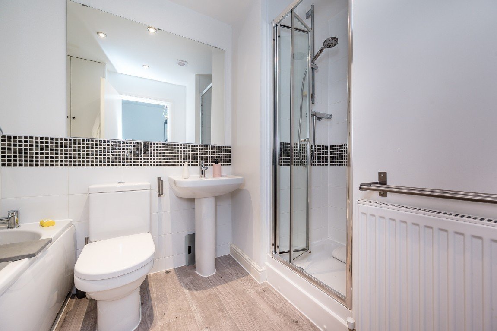
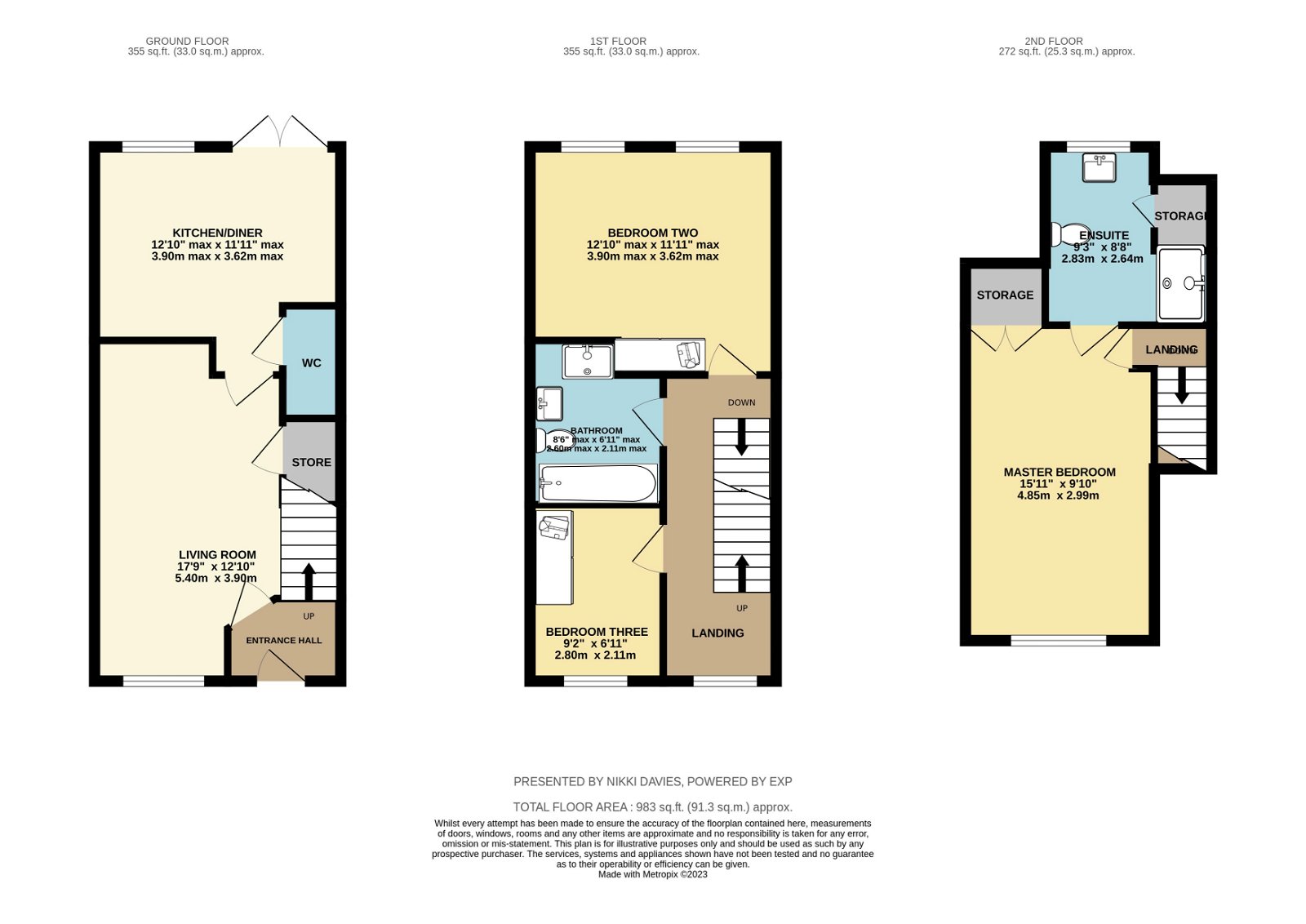
_1674657087214.jpg)