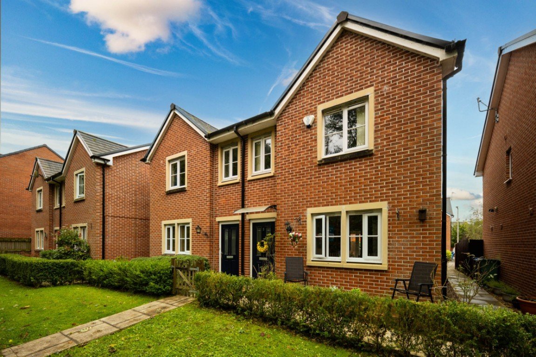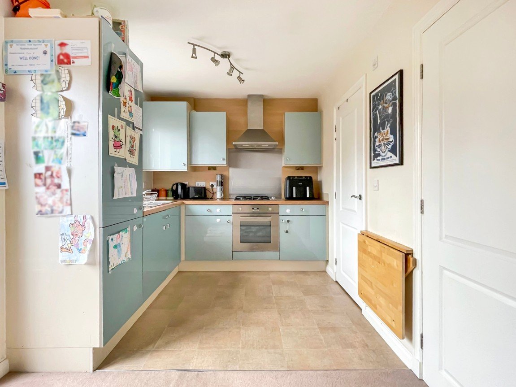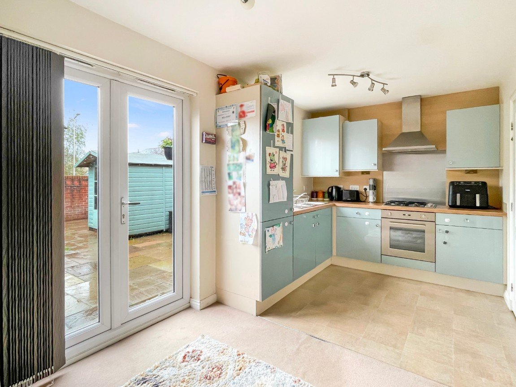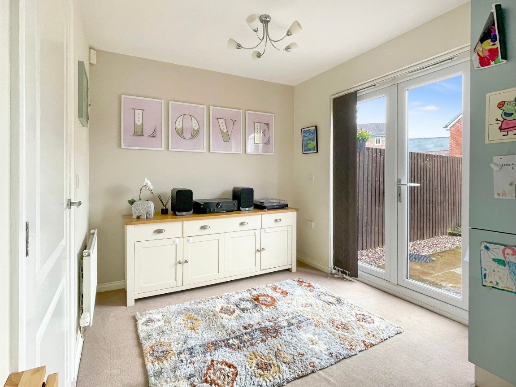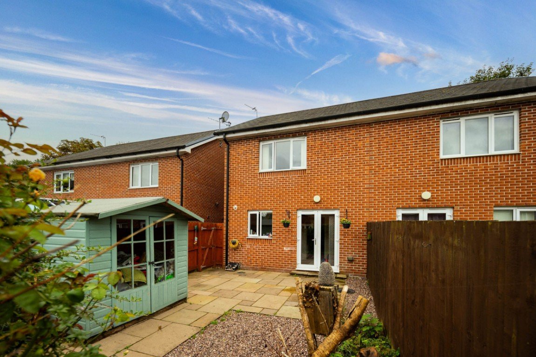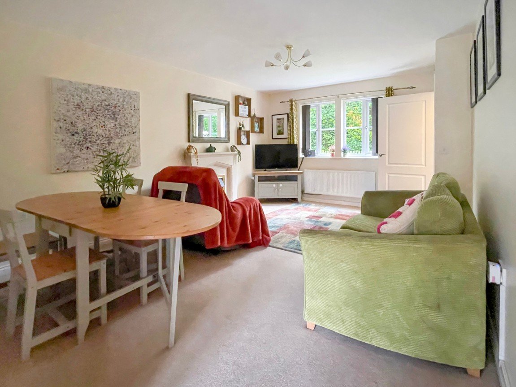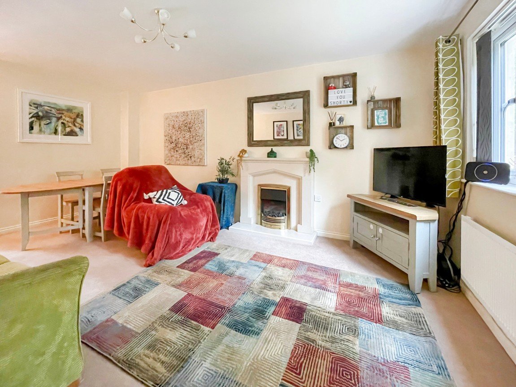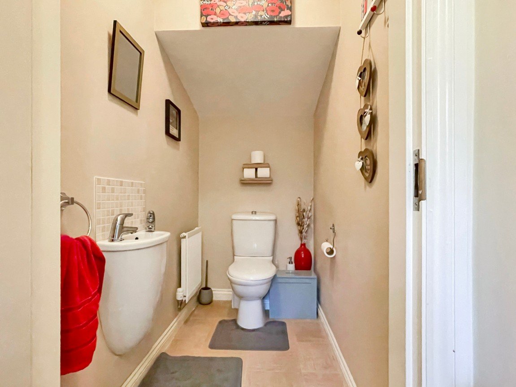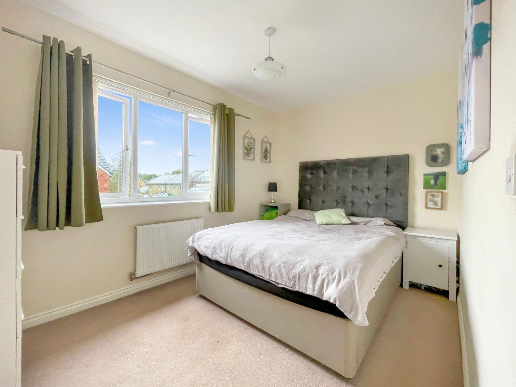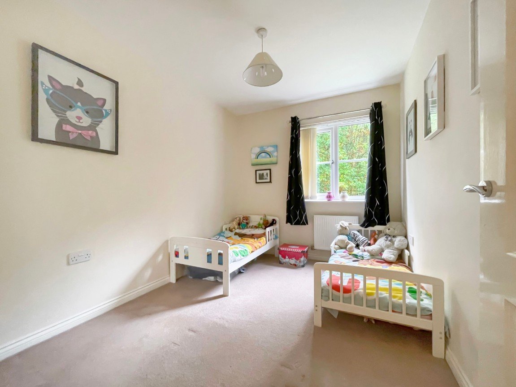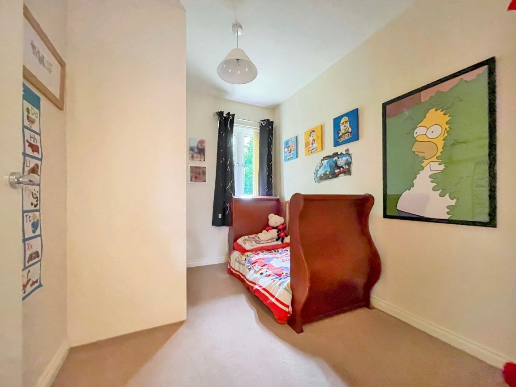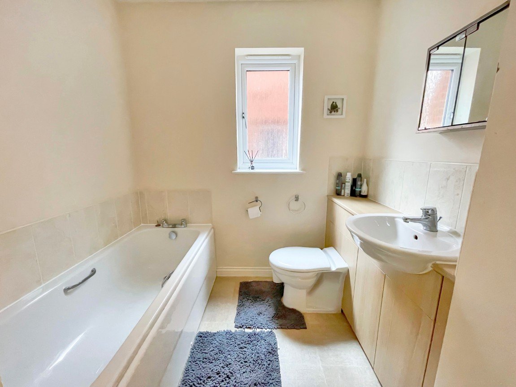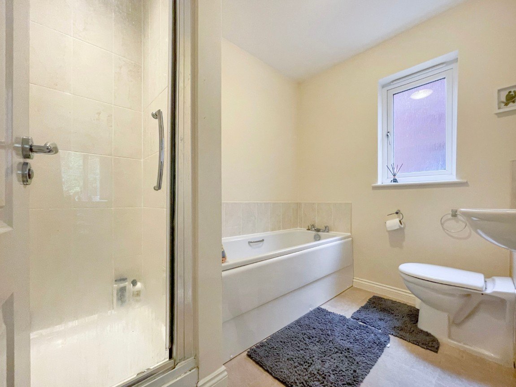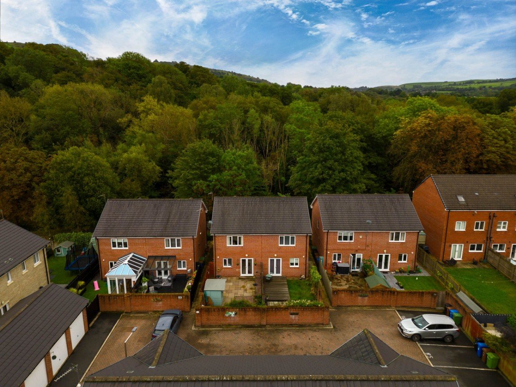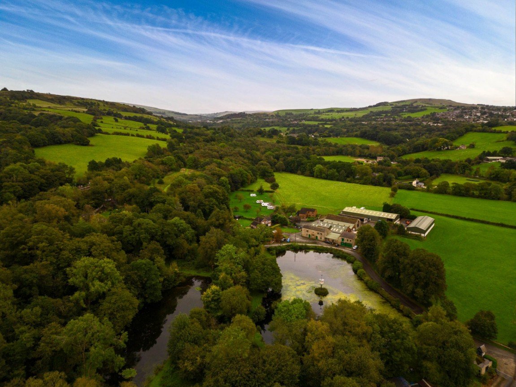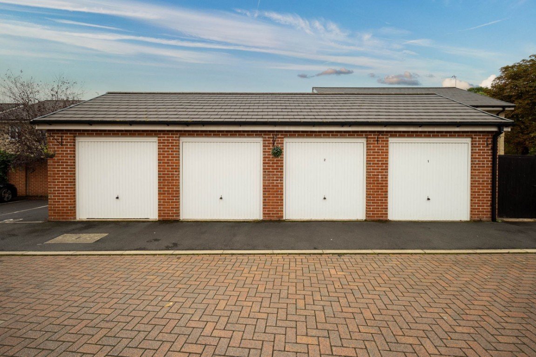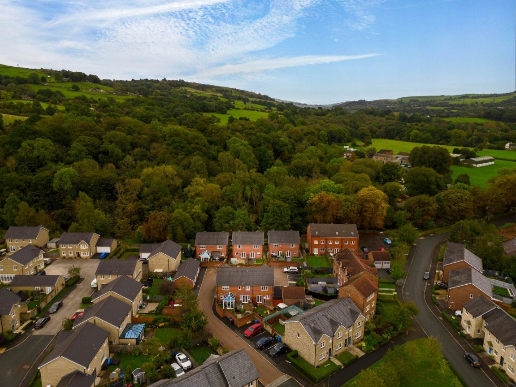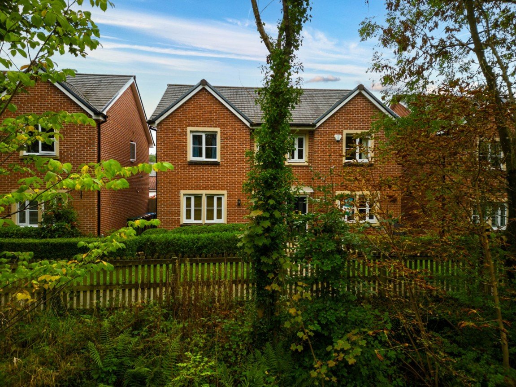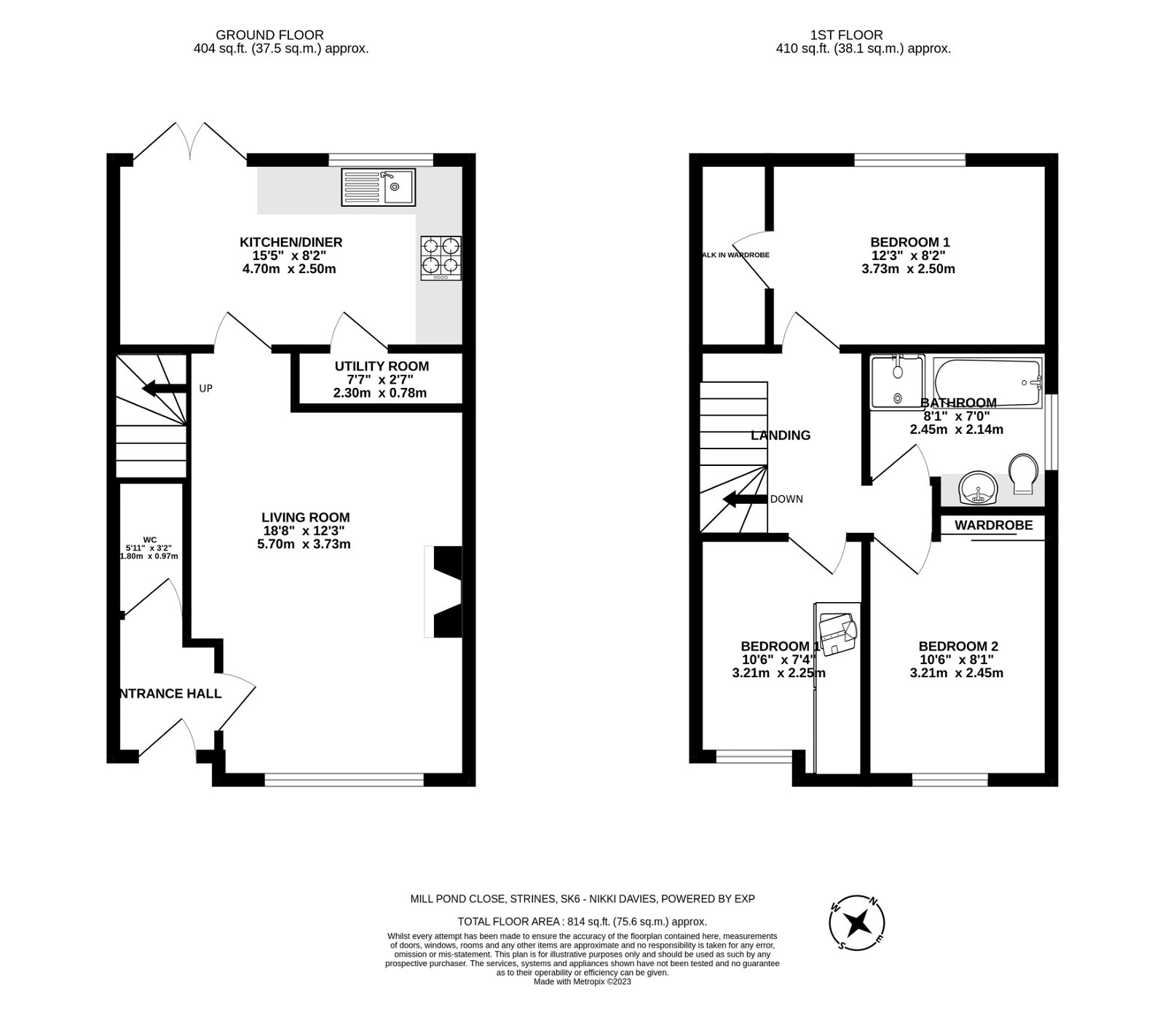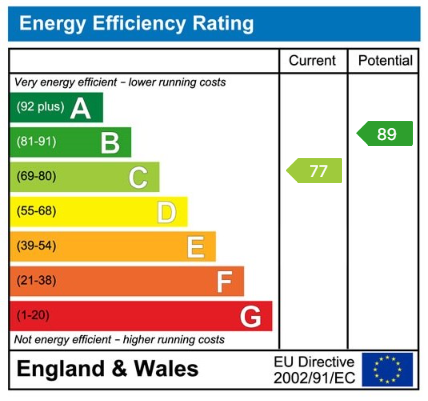Mill Pond Close, Strines, SK6
£295,000
Property Composition
- Semi-Detached House
- 3 Bedrooms
- 1 Bathrooms
- 2 Reception Rooms
Property Features
- *** Video Tour Available ***
- Property Ref: ND0151
- Well presented stylish and modern semi detached home
- Open plan kitchen diner
- Walk-in wardrobe to master bedroom
- Utility room and WC to ground floor
- Enclosed low maintenance rear garden
- Garage and parking space to rear
- Quiet and secluded position overlooking the River Goyt
- Use of the resident's only facilities on the Mill Green Development
Property Description
Located in a secluded spot overlooking the river on the popular Mill Green Development in Strines, this well presented semi is the ideal purchase for anyone seeking a ready to move in to home in a picture-perfect location.
Oozing with kerb appeal, you’ll feel a real sense of pride turning the key to the door of this pretty red brick house after a hard day at work. Inside, the entrance hall is plenty big enough to accommodate your shoes and coats and the ground floor WC is just off the hall, conveniently located for visitors. From here, head into the lounge which is a decent size with plenty of room for sofas and furniture but can still be made cosy by flicking on the electric fire; a lovely setting in which to relax and unwind whilst taking in the woodland views.
The kitchen is spacious with a range of wall and base units, pan drawers and integrated appliances include a SMEG single oven, gas hob and extractor hood and fridge freezer. Just off the kitchen you’ll find a utility room with plumbing for washing machine and storage space.
Heading back to the lounge and up the stairs. The master bedroom looks out to the rear aspect with views of the hills in the distance. Spanning the full width of the house, this room has a surprising hidden gem in the form of a spectacular walk-in wardrobe with shelving and hanging space galore.
The second bedroom is a good sized double and looks out onto the river and trees. This room also benefits from built in storage and is tastefully decorated in neutral tones.
Bedroom three is a single sized room with a fitted wardrobe, however, this room could also be perfect a ‘work from home’ space.
The bathroom has been carefully planned so as to incorporate both a bath and a separate shower cubicle as well as plenty of storage as the toilet and basin are built into a vanity unit.
The loft is accessed through a large ceiling hatch with a pull down loft ladders. Very well insulated, the space is part boarded and ideal for storage.
The rear garden faces north west, capturing the best of the sun later in the day and is comprised part Indian stone patio and gravel with a summer house/storage shed and flower bed in the corner. Fully enclosed, this garden is perfect for little ones to play safely in or those with a four legged friend.
You’ll benefit from one allocated space in front of the garage and there are further unallocated parking options in the vicinity.
The Mill Green development was completed approximately 10 years ago and a fair number of residents have been there since day one. There is a tremendous sense of community spirit and this is helped by the fantastic communal facilities such as the pavilion, children’s playground and tennis courts which all residents have access to.
The peaceful Strines location gives you the best of both worlds. It's away from the hustle & bustle yet only a few minutes drive in to Marple or New Mills when you do need to hit the shops. This home is the ideal purchase for anyone looking for a beautiful home in a picture perfect location.
To arrange a viewing please contact our offices (7 days a week) on the number provided quoting reference ND0151 when you do so.
Other Useful Information:
- Tenure: Leasehold with 983 years remaining.
- Current charges: Ground rent £250 per annum. Service charge £49.72 quarterly (£198.88 annually). Mill Green Recreation Fee of £100 per annum.
- Council Tax: Stockport Council Band D (£2,142 per annum. Source Sprift)
- Energy Efficiency Rating: C (77) Potential B (89)
- Gas Central Heating
To arrange a viewing please contact our offices (7 days a week) on the number provided quoting reference ND0151 when you do so.
Living in Strines:
Strines is a small village nestled between the larger towns of Marple and New Mills. Strines has a railway station located approximately 650m from the property or you can head to Marple Railway station in just a few minutes by car - both have regular services into Manchester Piccadilly or out to Sheffield - so it’s close enough to the city and transport links for commuters but well located for the Peak District with endless rolling countryside right on the doorstep. Buses run regularly into Stockport and out to Hayfield.
Stockport centre is approximately 7 miles (11km) by car and the recently constructed A555 (or ‘the new road’ as we locals will forever call it) provides convenient access to Manchester Airport, south Manchester and the motorway network.
The catchment primary school is All Saints in Marple or St Mary’s Catholic and for those with older children, your choice of secondary schools include Marple Hall School or Harrytown Catholic High School.
There is an abundance of green space in and around Strines and you will never tire of the many walks on offer – whether you enjoy a hike through the hills or a gentle stroll along the canal.
To arrange a viewing please contact our offices (7 days a week) on the number provided quoting reference ND0151 when you do so.


