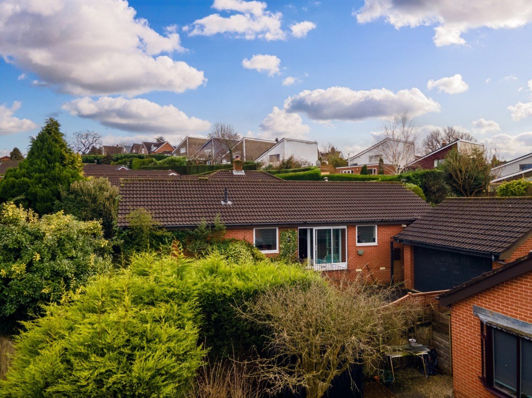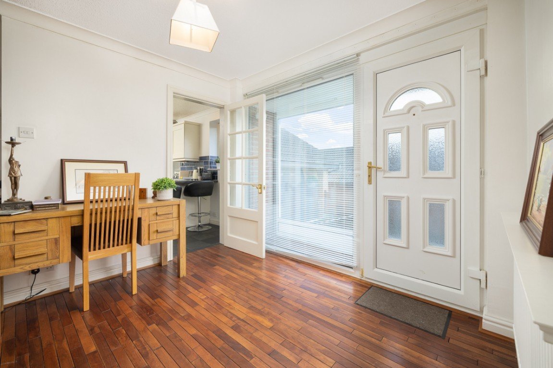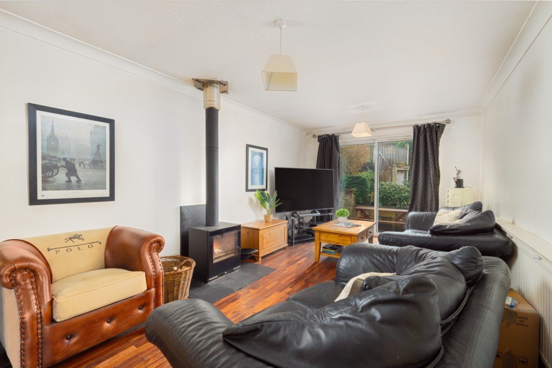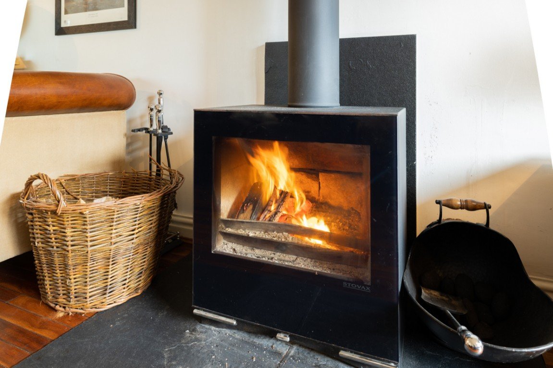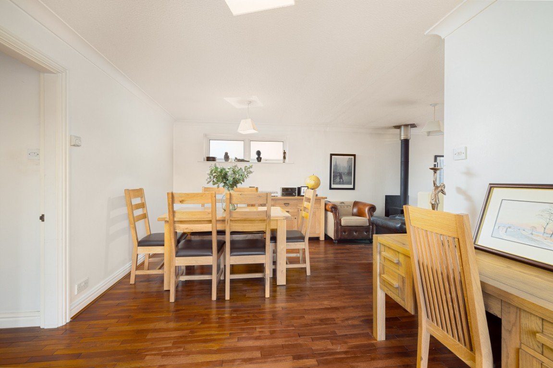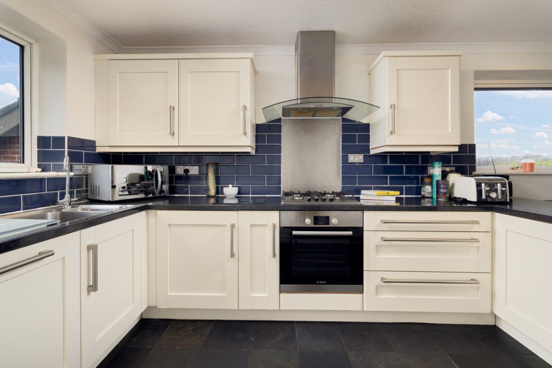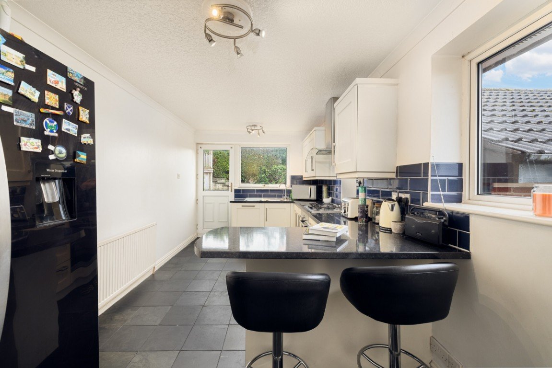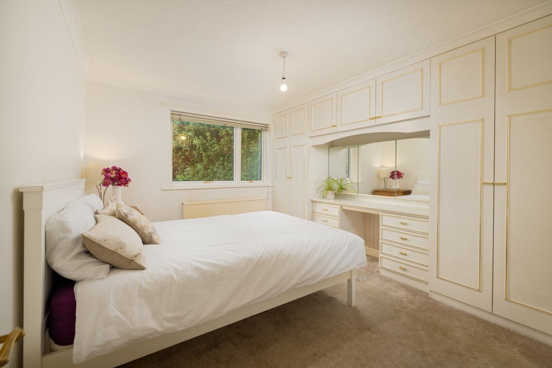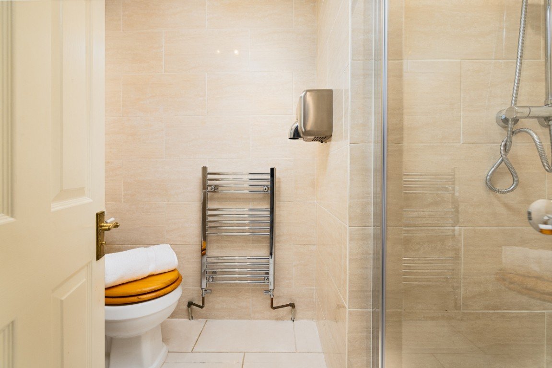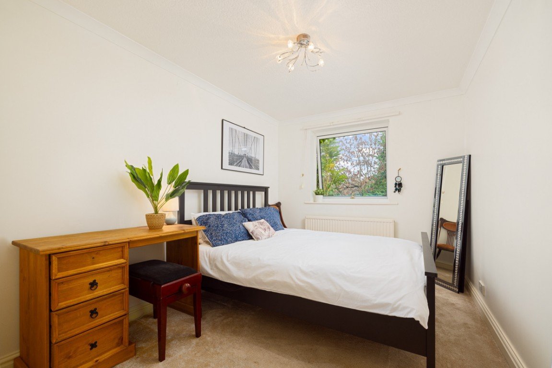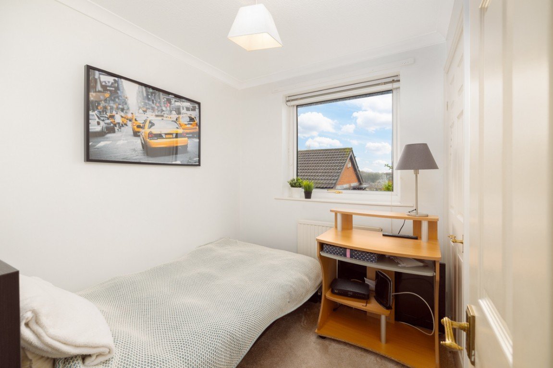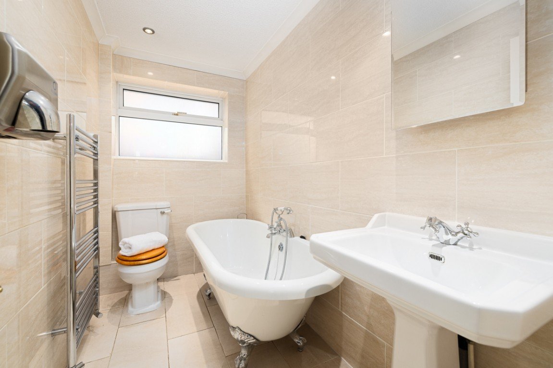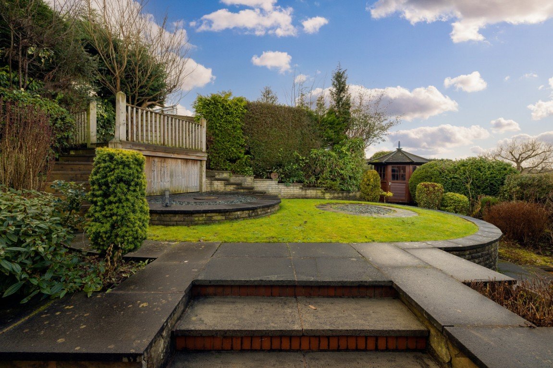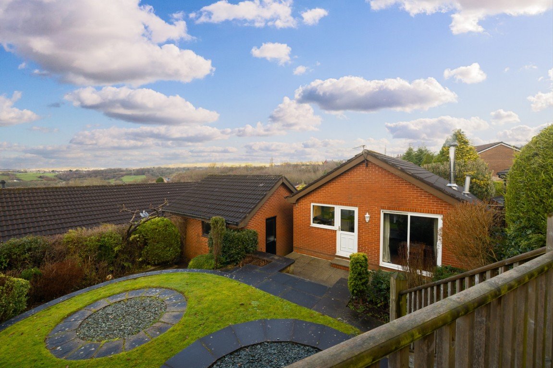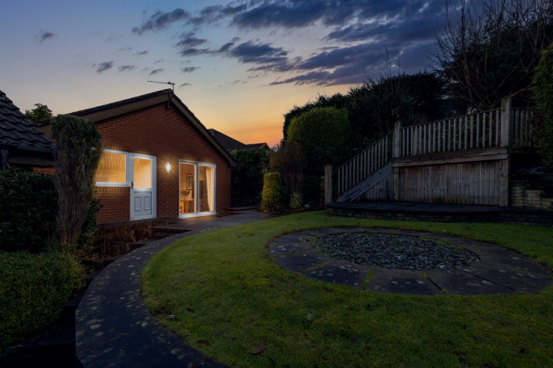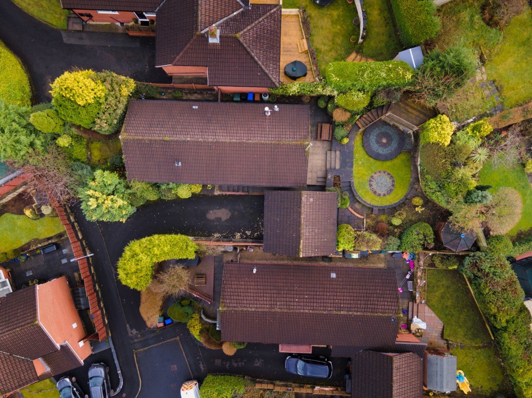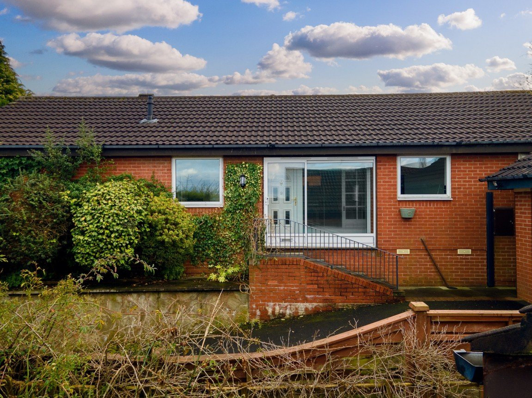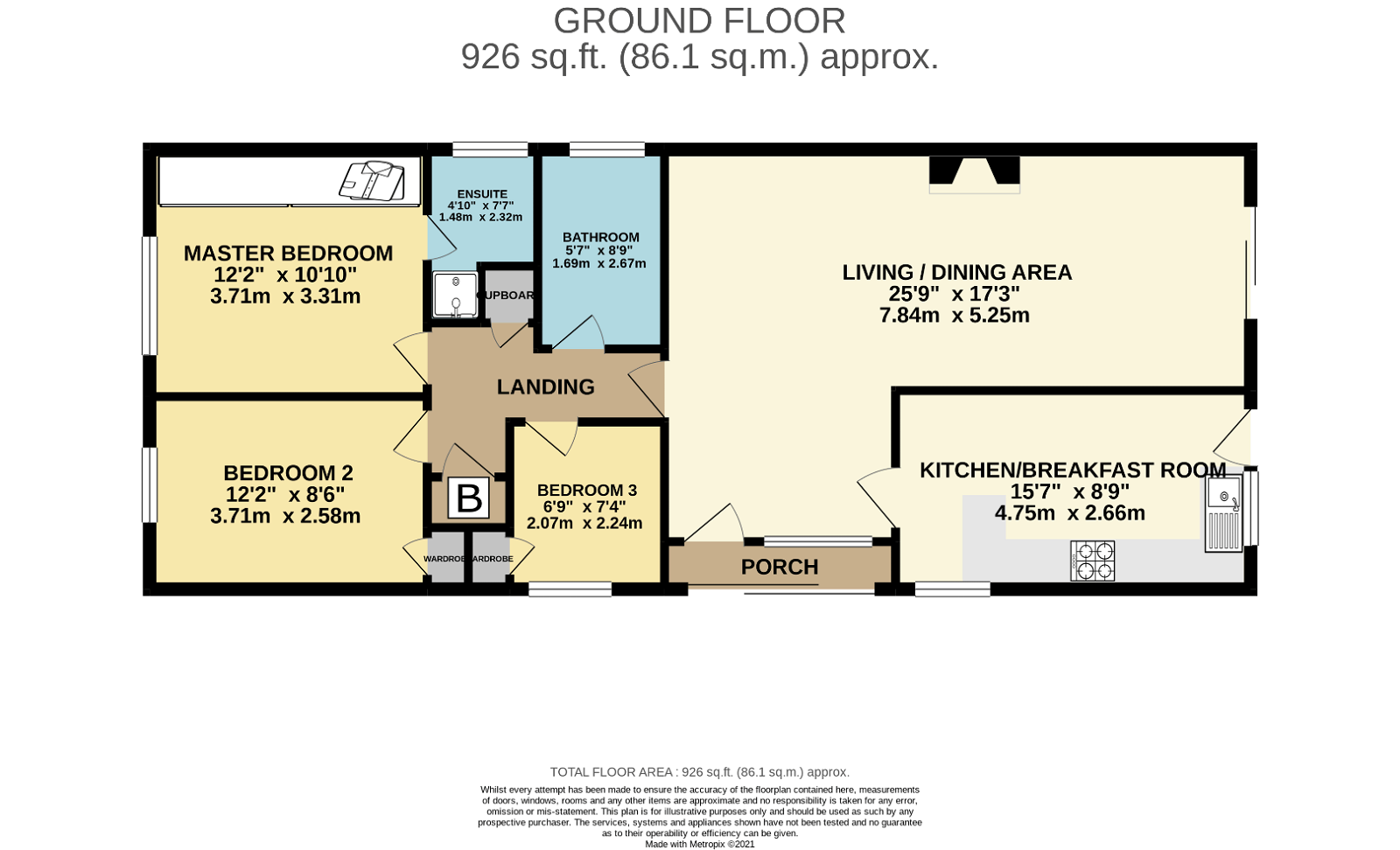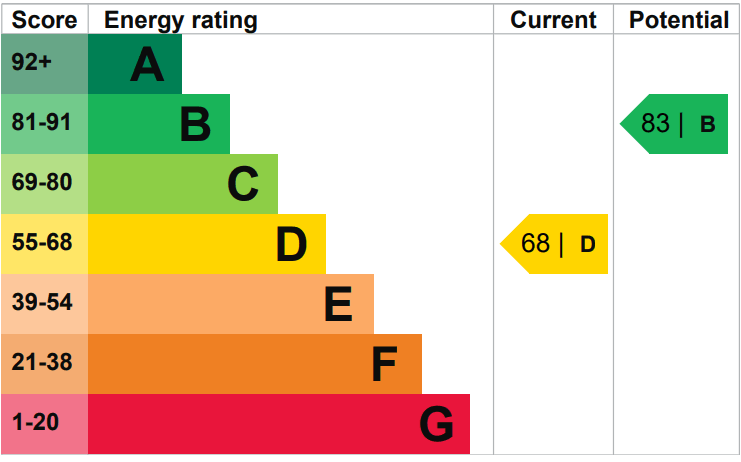Sandby Drive, Marple Bridge
£450,000
Property Composition
- Detached House
- 3 Bedrooms
- 2 Bathrooms
- 1 Reception Rooms
Property Features
- Detached true bungalow
- Quiet cul de sac location
- Open plan living dining area
- Master bedroom with ensuite
- Catchment for Ludworth Primary School and St Mary's Catholic Primary
- Elevated position with far reaching views
- South facing rear garden
- Detached double garage and driveway parking for multiple vehicles
- Video tour available to view below
- Property Ref: ND0151 Sandby Drive.
Property Description
Welcome to Sandby Drive. Tucked away at the end of a quiet cul de sac, this detached true bungalow is located just a few minutes walk from the heart of the village. Occupying an elevated position, there's breathtaking views to enjoy and a stunning landscaped rear garden.
This charming three bedroom home offers the best of single storey living and features a spacious open plan living and dining room and separate kitchen. The bedrooms are comfortable and peaceful sleeping spaces, while the landscaped garden provides a beautiful outdoor area to enjoy. With its warm and inviting atmosphere, this bungalow is the perfect place to call home.
Steps lead from the driveway up to the entrance porch and through into the hallway. There's room enough for a desk in here making it an ideal work-from-home spot and it's open plan to the dining area and living room; a sociable space in which to relax, entertain and enjoy spending time with family and friends. In winter, you'll love snuggling up in front of the wood burning stove and in summer, open up the patio doors and head outside to enjoy the garden.
The kitchen is separate with modern fitted off-white units and plenty of counter space presenting a stylish cooking environment. There's integrated appliances including a Bosch single oven, four ring gas hob and extractor, integrated dishwasher and washing machine. Enjoy your morning coffee sitting at the breakfast bar and take in the views from the window towards Romiley.
The bedrooms and bathrooms sit together at one end of the property, separated and away from the living areas. The master bedroom has fitted wardrobes and drawers and benefits from an en-suite shower room with basin and WC, heated towel rail and BlueDry hand dryer.
Bedroom two is a well-proportioned double room with in-built storage/wardrobe and overlooks a ‘secret garden’. Bedroom three is a single sized room with in-built storage/wardrobe. This room overlooks the front aspect and gets the full benefit of those incredible views.
Both the family bathroom and en-suite have been refurbished to a high standard in neutral colours and the bathroom has a super luxurious roll top bath as well as basin, WC, heated towel rail and BlueDry hand dryer.
There are two storage cupboards located off the landing area, one of which houses the condensing combi boiler and shelving. The loft is accessed above the landing with a fixed loft ladder.
The gardens are a real treat here. The rear garden is south facing and landscaped; it's laid mainly to lawn with mature shrubs and enclosed by hedging. There's a decent sized patio and raised decked area, purpose-built to take full advantage of the sun’s position and the stunning views this property has to offer. There is also a summerhouse in one corner.
The double garage has additional access via a side door and a path leads right round to the ‘secret garden’; a small area of land to the north east of the property with a number of potential uses not limited to; additional garden space, garden office/shed or maybe an extension to the property (subject to planning). Parking is no problem with a driveway that can comfortably accommodate at least two vehicles in tandem.
Good to know:
Tenure: Freehold.
Council Tax: Band E
Energy Efficiency Rating: D
Nearby Schools: Ludworth Primary School and St Mary's Catholic Primary School are within the catchment of Sandby Drive and Marple Hall and Harrytown Catholic are the options for secondary education. (Source: Gov.uk - Jan 23)
Viewings are strictly by appointment only and can be arranged by calling our offices and quoting ND0151 - Sandby Drive.
Marple Bridge
Sandby Drive is just a stone’s throw from two fantastic primary schools and it's just a few hundred yards to the local shops, cafes and public houses on Town Street. Marple railway station can be easily reached at 800m away with regular services to Manchester Piccadilly and Sheffield and buses run regularly into Stockport. Marple town centre is just 1.5km away.
Those that enjoy walking or cycling will be hard pushed to find a better location with plenty of delightful areas of countryside to explore and you are just a short journey away from the Peak District. A walk into the hills will allow panoramic views of both town and countryside encompassing Edale and Kinder to the east and Greater Manchester to the west and on a clear day, as far as Runcorn.
There is a real sense of community in Marple Bridge and it’s a great place to live.
Viewings are strictly by appointment only and can be arranged by calling our offices and quoting ND0151 - Sandby Drive.


