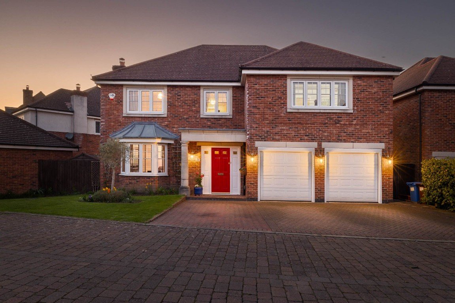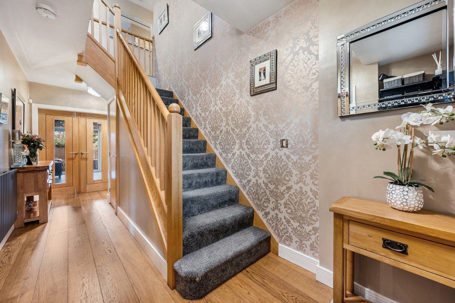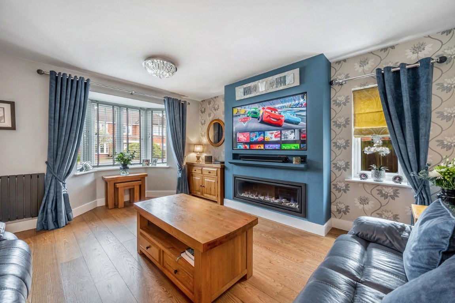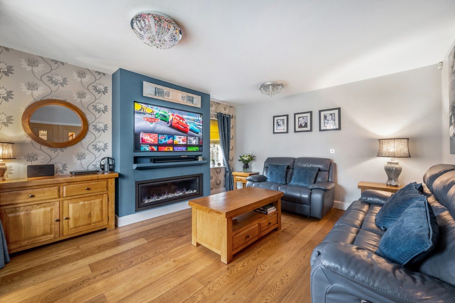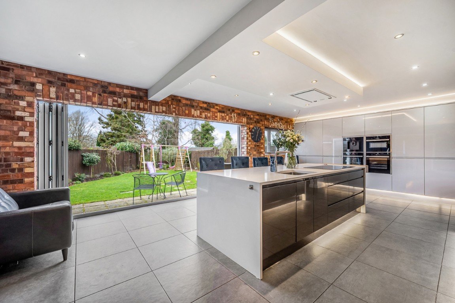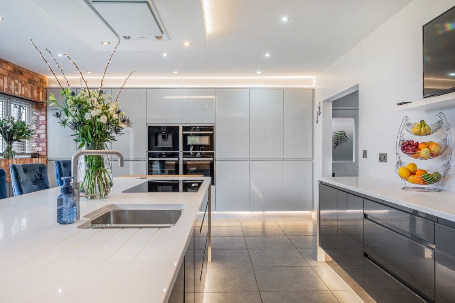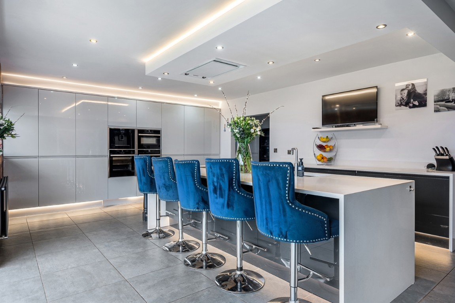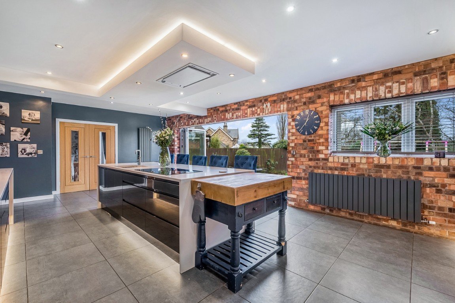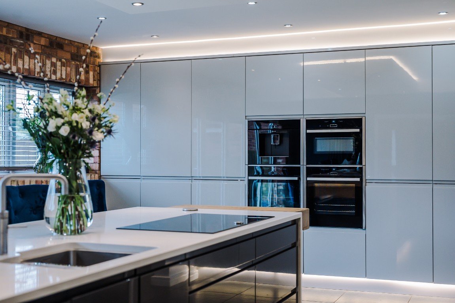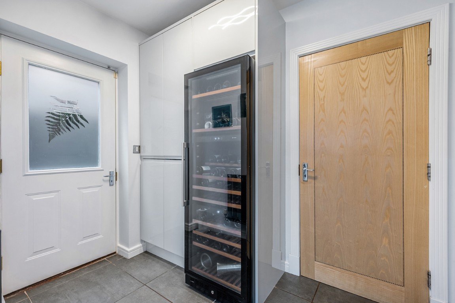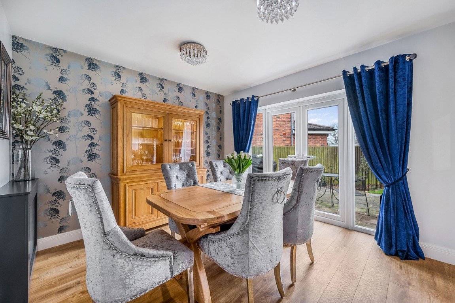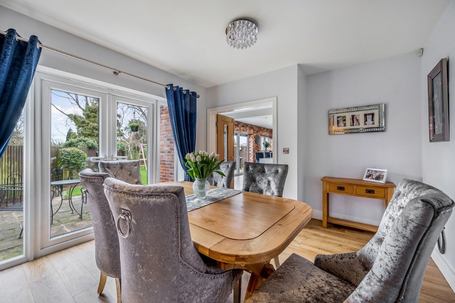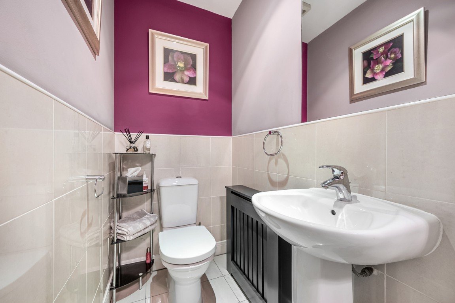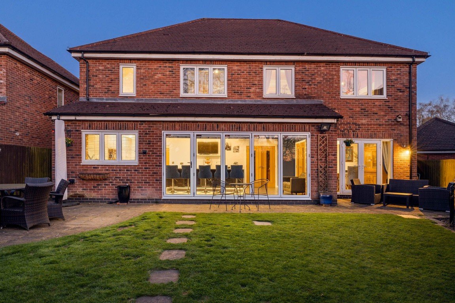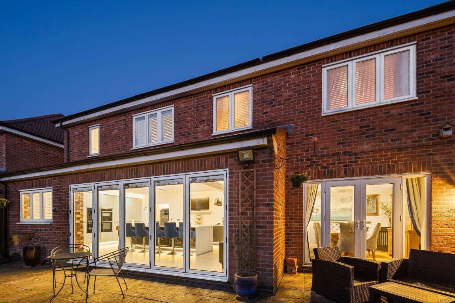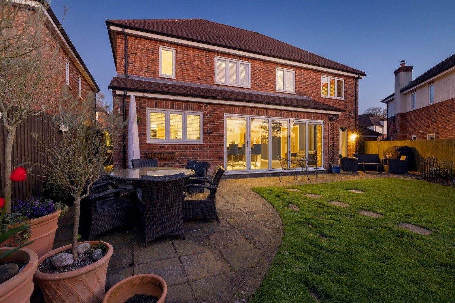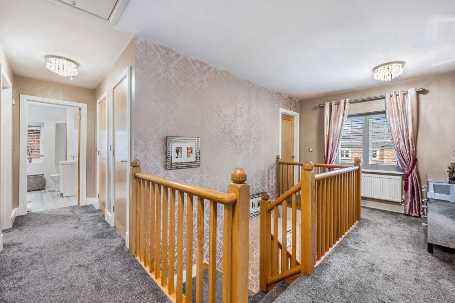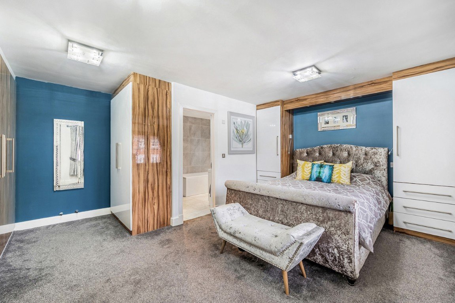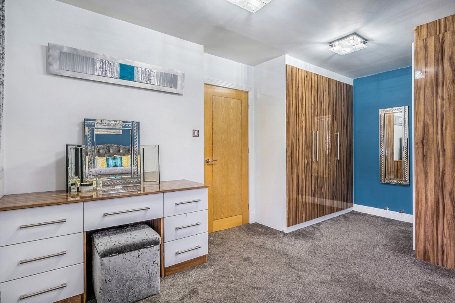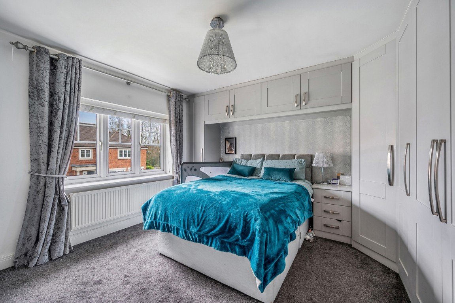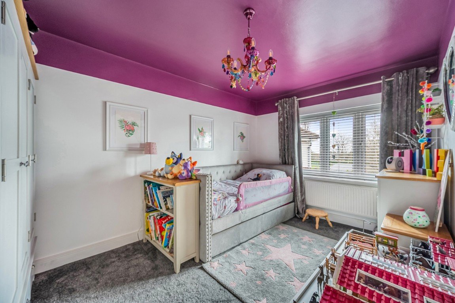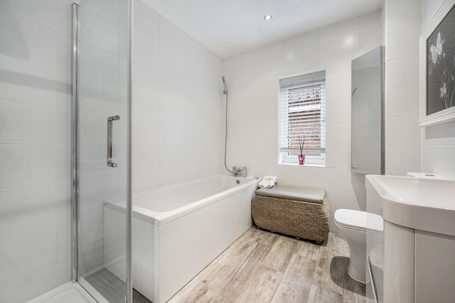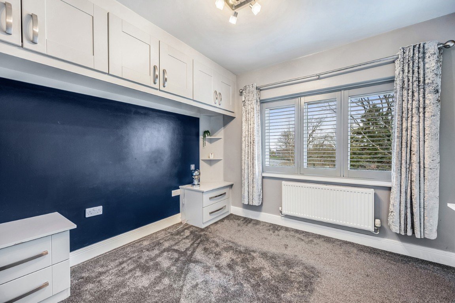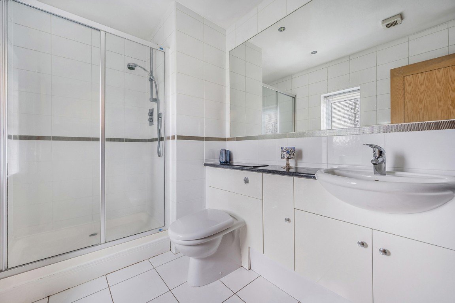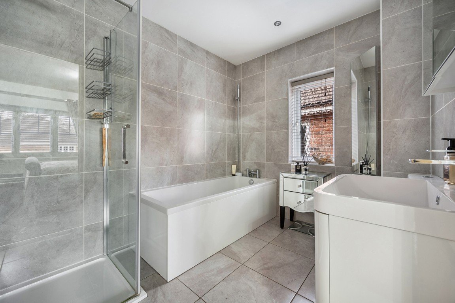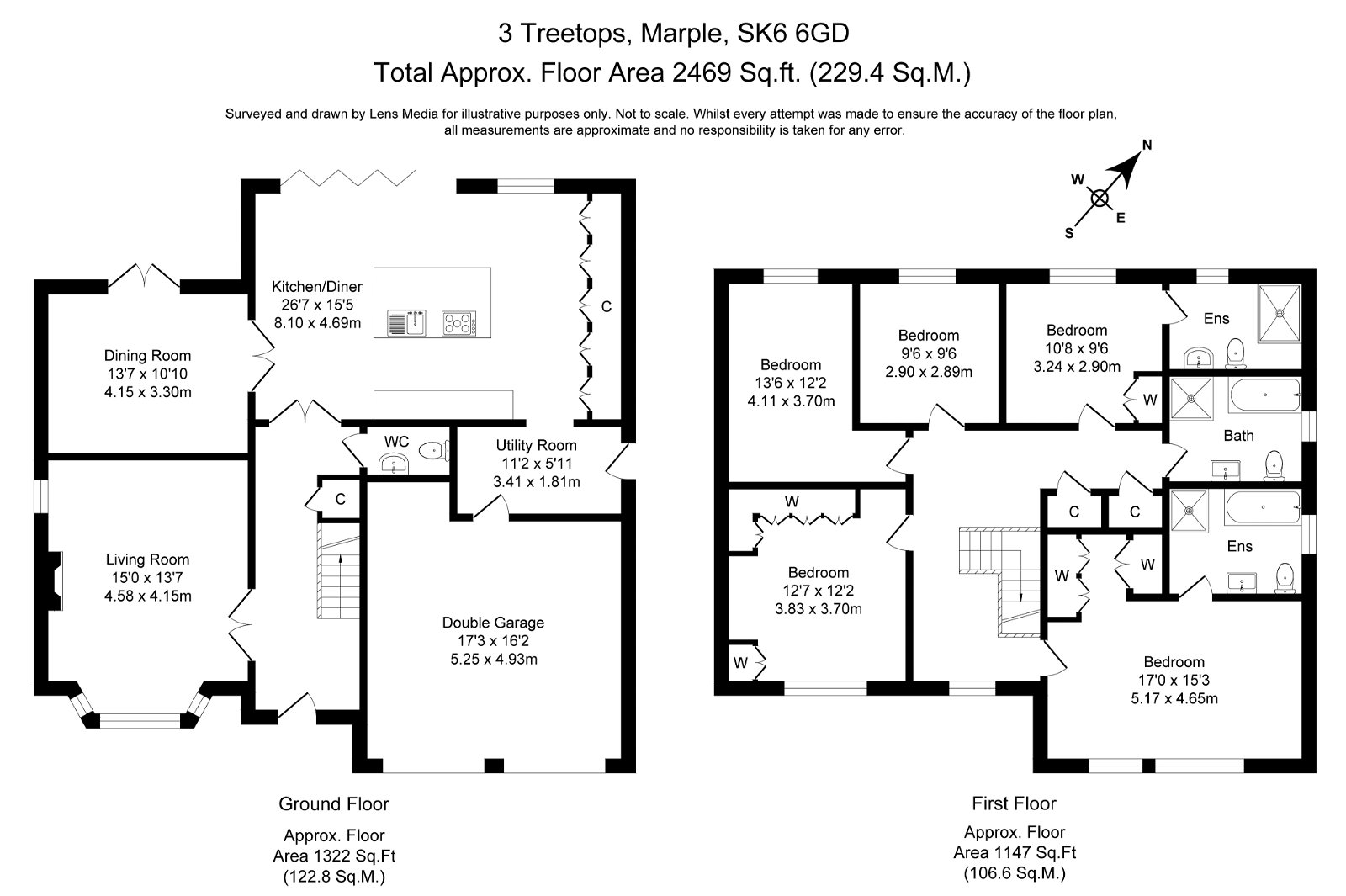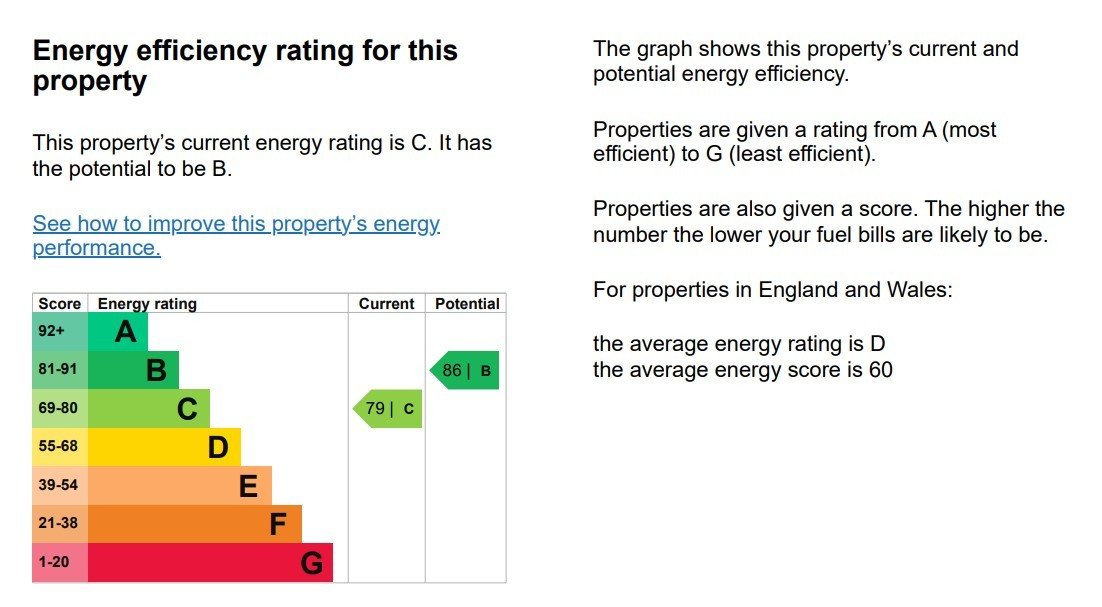Treetops Close, Marple
£846,950
Property Composition
- Detached House
- 5 Bedrooms
- 3 Bathrooms
- 3 Reception Rooms
Property Features
- Beautifully presented detached executive home
- Exclusive development off Dale Road
- Ultra modern high spec kitchen diner and separate formal dining room
- Living room with media wall and living flame gas fire
- Utility room and ground floor WC
- Five double bedrooms and three bathrooms
- Master bedroom with ensuite and fitted wardrobes
- Double garage with driveway parking for three vehicles
- Fully enclosed rear garden
- Video Tour Available. Quote Property Ref: ND0151 - Treetops
Property Description
Welcome to Treetops Close, a contemporary family home, renovated, remodelled and reimagined by the current owners. The ideal home for entertaining, relaxation and making memories, peacefully set within nature and only a short walk from local schools, colleges, parks and amenities.
Nestled in a peaceful enclave of detached homes, surrounded by trees and with far reaching views over the valley to the rear, towards Romiley, Treetops Close is a quiet cul de sac tucked away amidst the trees and only a 15 minute walk from the heart of Marple.
Take a look at our video tour then read on...
Pull up on the driveway, widened to accommodate three cars easily, with contingency for a fourth vehicle to the front. Secure parking is also available in the double garage.
Passing the neat rectangle of front lawn, make your way to the handsome pillar box red front door, set beneath a classic pilastered entrance.
A warm welcome
Stepping indoors, a warm welcome awaits as you emerge into a broad and bright entrance hall, where the elegant styling of the home is instantly felt in the shimmering tones of the wallpaper and attractive lighting above.
Ahead, glazed double doors provide a tantalising glimpse of views through the bifolding doors in the extended, remodelled kitchen, but for now, slip through the double doors on the left and onto the wooden floor of the living room.
Easy living
Warmth emanates from the contemporary, remote controlled, gas, living flame fire with beach effect pebbles, nestled beneath the modern media unit. Patterned wallpaper adds a classic feel to the feature wall, balanced by cool contemporary shades in the remaining walls. A curved bay window provides views of the front garden, drawing in an abundance of natural light, whilst practical elements ensure this room is ready for modern family living, furnished with plenty of lights, plug sockets and USB charging points.
Returning to the entrance hall, make your way past the oak staircase before sneaking a peek at the downstairs cloakroom, part-tiled to the walls and furnished with wash basin and WC.
The heart of the home, ahead from the front door, the contemporary kitchen awaits…
A sight to savour
Exposed red brick and powder grey combine to create a thoroughly modern, family space, sociably designed and ideal for entertaining. Opened up by the current owners, new bifolding doors glide back to create a seamless connection with the sunny patio and garden; perfect for summer nights spent with family and friends.
Simple elegance epitomises the kitchen design, with attractive lighting in the lowered ceiling above the Quartz central island (also serving as a sociable breakfast bar), where an induction hob sits beneath a flush extractor fan. With an undermounted sink with Quooker instant boiling tap and plenty of cupboard storage, discreet, pop-up, plug sockets are hidden away.
Sleek floor-to-ceiling cabinetry provides plenty of storage, including large larder cupboards, keeping all the culinary clutter hidden away from view. Also hosting a bank of three ovens alongside an inbuilt coffee-making machine, this kitchen comes replete with a built-in dishwasher and full height fridge and freezer.
Tucked away to the rear, there is space for a wine fridge and a large American-style fridge-freezer, plumbed for ice and water. With further storage and access out to the garden, this rear area of the kitchen leads also to the integral garage.
Practical places
An impressive space, with carpet tiles underfoot, this area also accommodates the utility appliances with a sink, radiators and plumbing for washer-dryer. So spacious and clean, this space could be perfect as a home gym or even an office.
Double doors open from the kitchen into the dining room, ideal for entertaining friends, for sociable Sunday roasts and intimate meals for two. Close off the kitchen or leave the double doors open for a free flow during parties, using the dining room as a buffet station for sandwiches, cake, champagne and canapes. In summertime, throw open the French doors and dine alfresco on the patio.
Returning to the entrance hall, ascend the carpeted stairs to the first-floor landing, a broad and bright space where a large window to the front draws in light. Shutters feature throughout the home.
Calm spaces
Privately tucked away to the left, peaceful calm awaits in the master suite; a large double bedroom brimming with fitted storage, handsome walnut and white easy-to-wipe gloss wardrobes. Shuttered windows look out to the quiet cul-de-sac to the front.
Take a morning spritz in the shower, followed by a relaxing evening soak in the bath in the fully tiled ensuite, also furnished with wash basin, heated towel radiator and WC.
Head back along the landing, before turning left to arrive at bedroom two also furnished with fitted wardrobes, and storage above the double bed.
Next door, overlooking the rear garden and out towards Romiley is bedroom four, carpeted and cosy and filled with light.
Country vistas
Work from home in comfort, from the home office along the landing on the left, with views out to the garden and countryside.
Storage is in abundance at No. 3, Treetops Close, with shelved cupboards on the landing and the three-quarters boarded loft above – a large room with potential to convert subject to planning regulations. Across from the linen closets on the landing is the third bedroom, also benefitting from ample fitted storage and a private ensuite shower room with wash basin and WC.
Relax and unwind in the family bathroom at the end of the landing, furnished with bath, separate shower, wash basin and WC.
Outside, the rear garden is easily accessed from the dining room, kitchen and utility, making it ideal for entertaining.
Draw back the bifolds and drift out onto the patio, perfect for summer barbecues. The lawn is perfect for children’s play equipment and games, bordered by low maintenance planting. With mains water and electric sockets and a tucked away shed, ideal for storage, this fully-fenced garden is safe and secure for children and pets.
Living in Marple
Marple is a vibrant and sought after town nestled to the southeast corner of Greater Manchester and on the cusp of the Derbyshire and Cheshire countryside. Walks abound from the door, making Treetops Close the ideal home for dog walkers and lovers of the outdoors. An area rich in cotton mill history, you can enjoy walks along the canals and to the viaduct, the Roman Lakes and beyond.
For families, there is plenty to see and do, with a charity-run community farm, The Garden House, with pigs, alpacas, Shetland Ponies and more. Only ten minutes from the door is Brabyns Park, a large former estate with woodland, parkland, playing fields and riverside walks. Also nearby is Etherow Park, a fantastic outdoors space filled with wildlife and birds and its own refreshing cafe.
A town centre, brimming with amenities, Marple has a great range of cafes and shops and hosts a Maker's Market once a month, adding to the friendly community feel. Enjoy the local brew at the microbrewery, catch a film at the Regent cinema (one of the few remaining independently owned cinemas in the country), and make the most of the excellent local amenities including doctors’ and dentists’ facilities, several local bars and restaurants.
Within walking distance is The Bull’s Head, a refurbished, traditional pub with restaurant and bar, serving great food good and family friendly.
There is a good selection of schools with the catchment primary, Rose Hill, just 500m on foot and St Mary's Catholic Primary just a short drive away in Marple Bridge. Marple Hall Secondary School just over 1km from Treetops Close and Marple Sixth Form college is located just outside the town centre.
Commute with convenience along the newly opened section of A34, bringing Manchester Airport within 15 minutes’ drive of home. Also within a 15–20-minute drive are both John Lewis and M&S, whilst Rose Hill train station is just a few minutes walk away, for connections into Manchester. Within 20 minutes, you can also walk to Marple station.
For those seeking to combine city perks with a rural setting, Treetops Close is a spacious and versatile family home, ideal for entertaining and with walks on the doorstep. Suited to all ages and stages of life, enjoy easy living in a private and peaceful location.
Take a look at our video tour and then, to arrange a viewing, you can contact our offices seven days a week quoting reference ND0151 – Treetops when you do so.
Good to know:
Tenure: Leasehold. 999 years from 1 January 2003. Ground rent £120. No service charge payable. Your legal representative should verify the title.
EPC Rating: C (Potential B)
Council Tax Band: G
Gas central heating and double glazing throughout
*Whilst every effort has been made to ensure accuracy when describing fixtures and fittings, items included in the sale are to be discussed at the point of making an offer*


