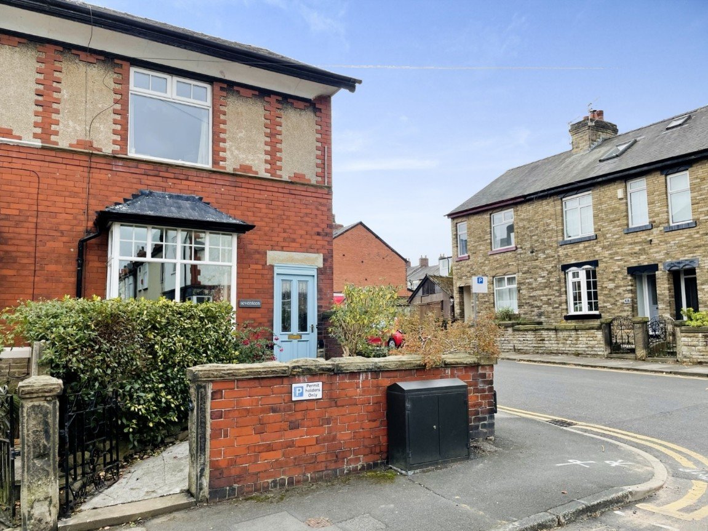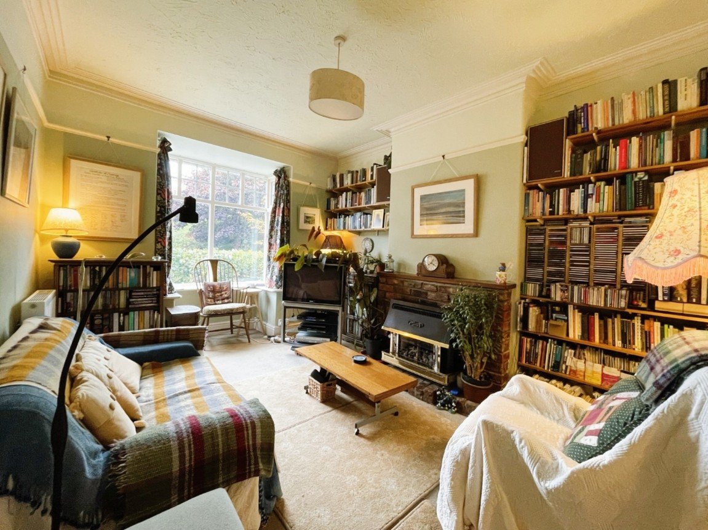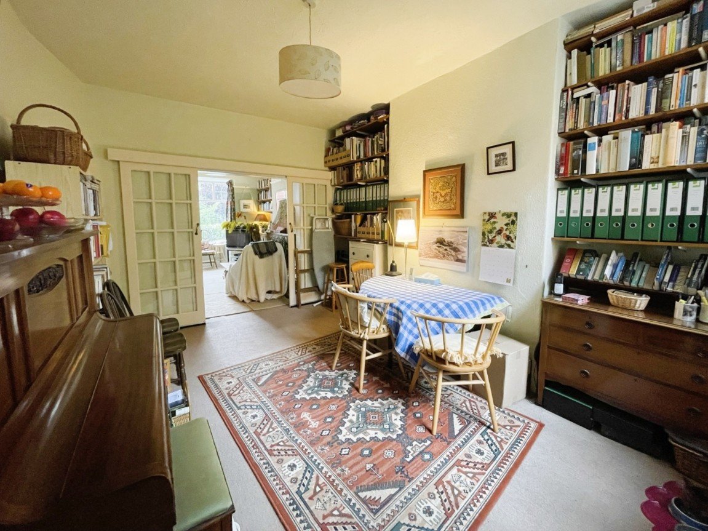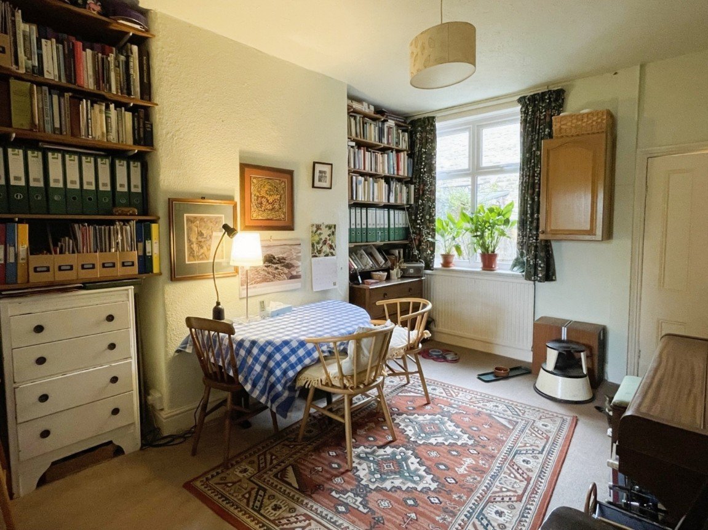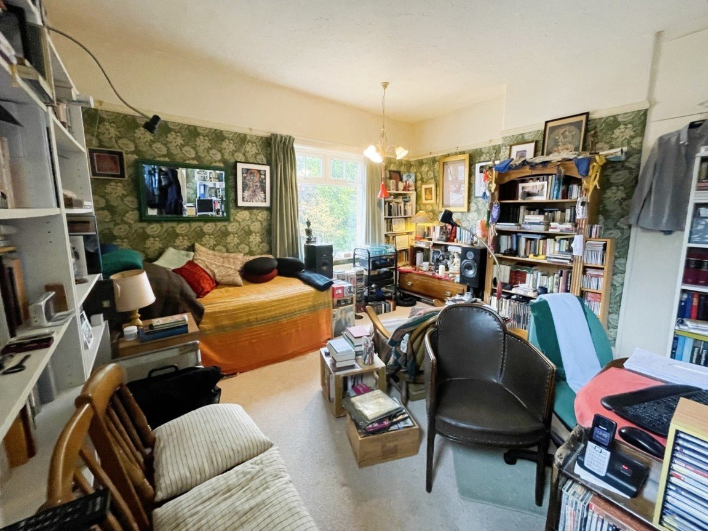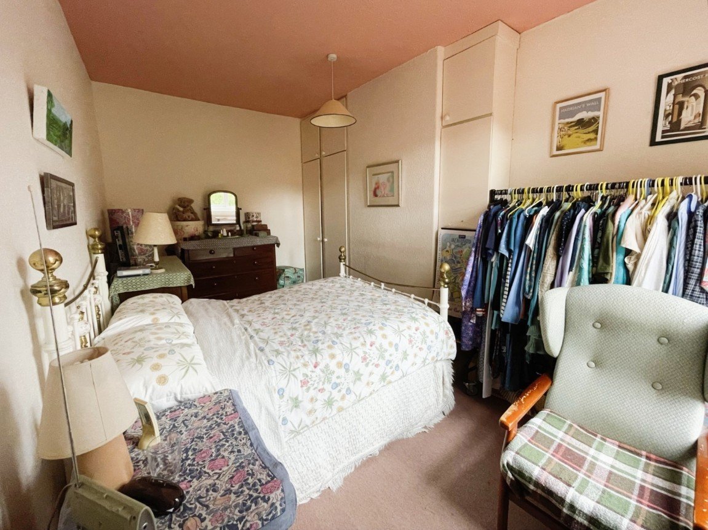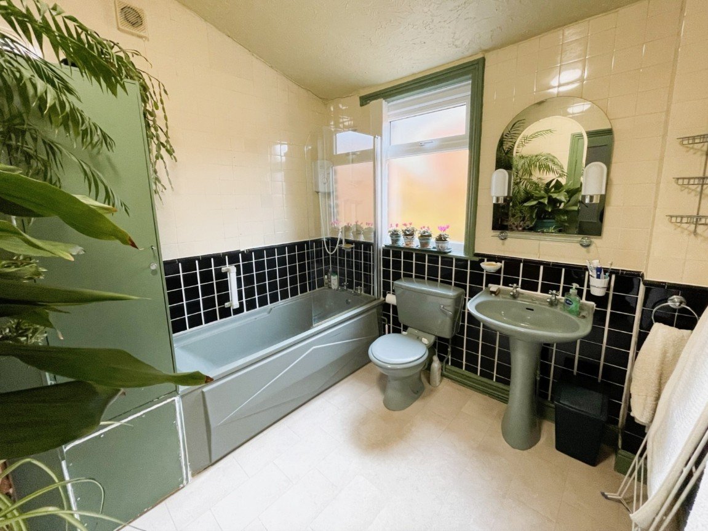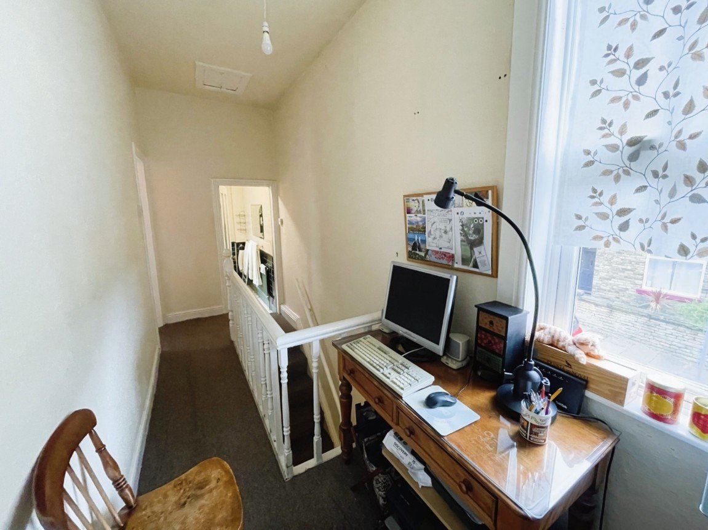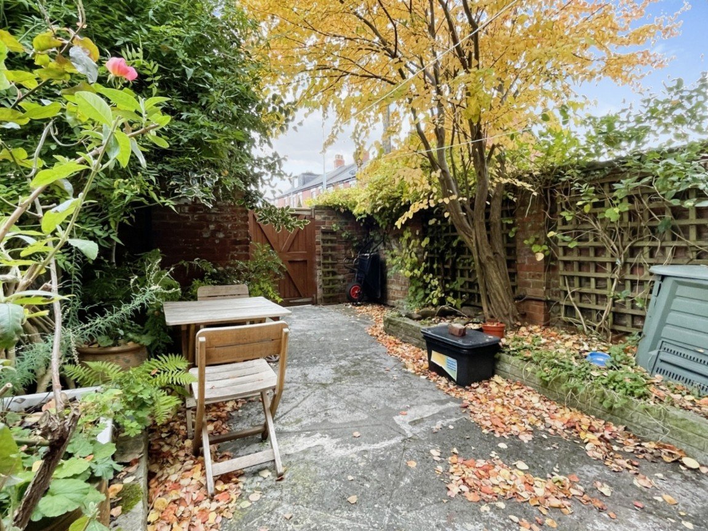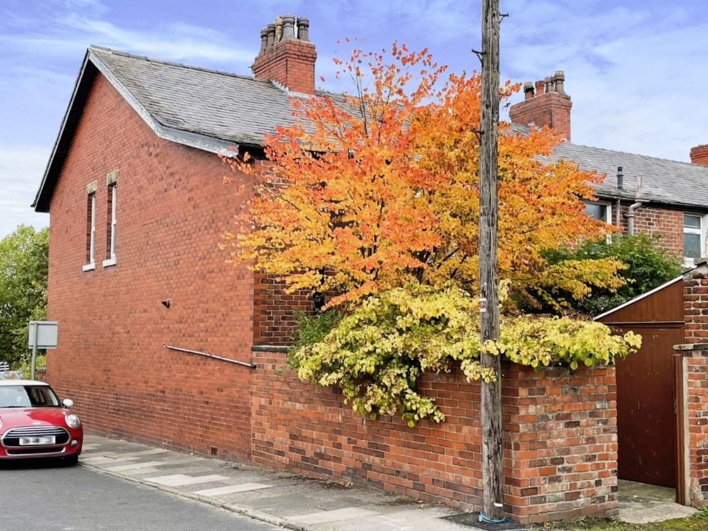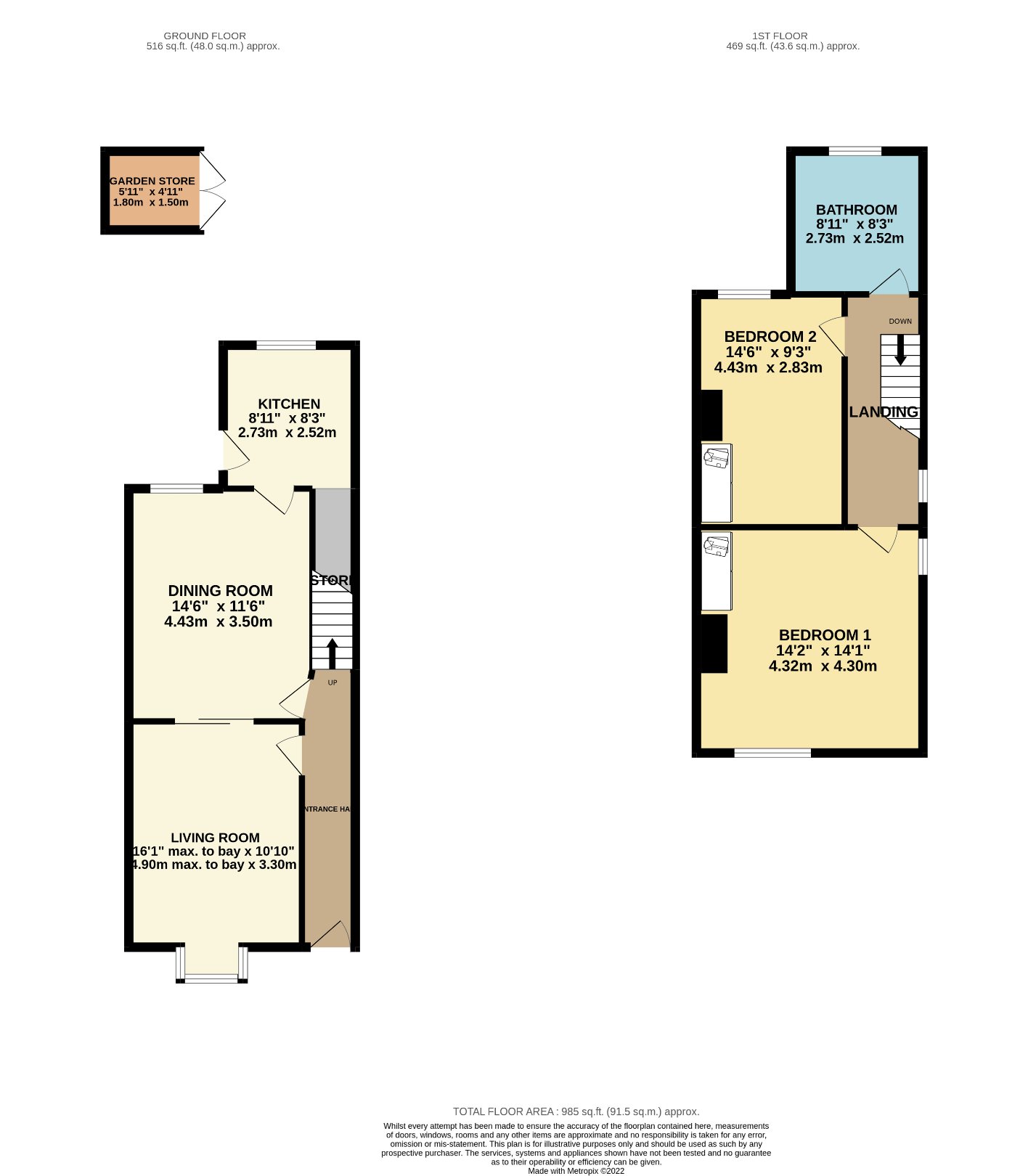Union Road, Marple, Stockport
Guide Price
£270,000
Property Composition
- End of Terrace House
- 2 Bedrooms
- 1 Bathrooms
- 2 Reception Rooms
Property Features
- Spacious end terrace character property
- Central location
- Two double bedrooms
- Good sized rear yard, with garden and out-building
- Permit parking
- Opportunity to upgrade cosmetically
- Scope to extend
- No onward chain
- Freehold
- Property Ref: ND0151
Property Description
Larger than your average ‘two-up, two-down’ at just shy of 1,000 sq ft and located in the heart of Marple, this spacious two bedroom Edwardian terrace would make a wonderful first home, downsize or investment opportunity.
The property retains many period features such as picture rails, original doors, cornicing and those wonderful high ceilings to give that extra feel of space and grandeur. It is fair to say the style of décor is more traditional and the new occupants are likely to want to make some cosmetic upgrades such as a new kitchen and bathroom - so the property has been priced accordingly. You can almost certainly add value here.
Being so close to town you may not need a car but if you do have one, there is residents’ parking in Union Road (and guest permit).
The small front garden, where you can sit out on sunny afternoons, overlooks trees across Union Road.
Inside, the ground floor has two reception rooms, linked by a glass sliding door, so you can use them as separate rooms or open the doors to make one large space. To the front is the generously proportioned living room with a quality hardwood double glazed feature bay window offering a pleasant view of the trees opposite and the sun setting to the west. The dining room, located to the rear, is also a good size and leads to the kitchen which benefits from useful understairs storage. Some neighbours have relocated the back door and pantry door to the dining room to create more space for units in the kitchen.
Alternatively, there is scope to extend the kitchen to the side (subject to the relevant permissions) and the potential to create wonderful open plan space looking out to the rear aspect.
Facing east, the walled garden is a private, wonderfully peaceful space, where you might enjoy morning coffee in the sunshine. There are two trees, established shrubs, and a pebble pool with electric fountain. There is a small brick out-building with power supply, perfect for storage. It is big enough to accommodate a large mobility scooter, or maybe your electric bike. The space could also lend itself to a home office (if it was insulated, and a window installed.) The rear yard has disabled-friendly access from a passageway, via a large locking gate.
To the first floor, there are two good sized double bedrooms and a large bathroom. The bedroom to the front, which is currently used as a study/library, is the larger of the two measuring an incredible 4.2m x 3.3m (max). It has Sanderson wallpaper, and a luxury wool Cormar carpet. This room could be split into two (as other properties nearby have done) to create a third bedroom, adding value to the property. The trees opposite can be seen from the window. On a clear day, there are views over to Manchester City Centre and in the evening, there are some wonderful sunsets to be enjoyed.
The second bedroom comfortably accommodates a double bed and benefits from fitted storage cupboards and this room overlooks the rear aspect.
The current owners have created a study area in a spot at the end of the landing which benefits from natural light – ideal for those working from home occasionally.
On the landing, there is a hatch, with pull-down ladder, for access to the sizeable loft. This has been insulated and partly boarded for storage. It would be possible (subject to planning permission) to create a sizeable third bedroom as a loft extension (as has been done in another property in this terrace.). You could have a rear dormer, and maybe also a window in the gable.
The tiled bathroom, at the rear of the property, is a superb space, with bags of potential. There is room to install period features, such as a luxurious roll top bath and still have plenty of room left over for a shower cubicle, basin and WC suite. Bliss!
Offered for sale with no onward chain delay, this much-loved home has heaps of potential and presents an incredible opportunity for the new owners to refurbish to their own tastes and transform it with a fresh new look for the modern day.
To book a viewing, please contact our offices and quote reference ND0151.
OTHER USEFUL INFORMATION:
Tenure: Freehold
Council Tax Band - B
EPC: To follow. Inspection scheduled for 12/10/2022
The front door is a leaded Derby Adoorable, hardwood “sandwich”, installed in 2013.
Modern double-glazed windows: Downstairs front room, bespoke hardwood, installed in 2007. Two first floor windows to the side, installed in 2013. Front bedroom window installed in 2014. Note the front bedroom side window and one of the back bedroom windows are fire escape windows. The windows at the rear were installed in 2021.
Gas central heating: Ideal condensing combi boiler installed in 2017. It has been regularly serviced to comply with the maker’s seven year guarantee (to 2024).
The property was first renovated in the 1980s and in 1989 the roof was stripped and relaid. The present owner has maintained and improved the property over the past 27 years, including cavity wall insulation and partial re-wiring. There is an up-to-date fusebox, and an EICR was issued in 2022.
WHY LIVE IN MARPLE?
Marple is one of those ‘best of both worlds’ locations. Close enough to the city and transport links for commuters yet sits on the edge of the Peak District with rolling countryside on the doorstep.
Union Road is situated in the centre of Marple and well located for the catchment schools with Rose Hill Primary 0.6 miles away and Marple Hall 1.1 miles on foot or by car. There are two railway stations - Rose Hill and Marple - within 1 mile, each with regular services into Manchester Piccadilly in under 30 minutes. Buses run regularly into Stockport and out to Hayfield, Mellor and Glossop and there's a circular service covering Romiley, Marple and Bredbury.
In recent years, Marple has welcomed numerous independent retailers, cafes, bars and restaurants giving residents superb choice for their leisure time. Marple is home to a family run traditional independent cinema, the Regent, and it is one of the last remaining in the UK.
Children can enjoy the many well-equipped local parks including a skate park in the centre of the town, part of the Memorial Park. Many of these parks enjoy fabulous views of the surrounding hills. Etherow Country Park in Compstall plays host to a sailing club, Brabyns Park in Marple is well used for weekend sporting activities and by dog walkers and Lyme Park, owned by the National Trust is just a few miles away. The Roman Lakes leisure complex is popular with walkers, horse riders and anglers and more recently volunteers have sought to preserve the remains of Samuel Oldknow’s historic mill. The Middlewood Way is a cycle path, popular with runners and walkers which follows the former Macclesfield, Bollington and Marple Railway line south from Rose Hill to Macclesfield.
The Peak Forest Canal runs for 15 miles between Ashton under Lyne and Whaley Bridge in Derbyshire, passing through Marple through the famed flight of 16 locks, separating the ‘upper’ and ‘lower’ parts of the canal. Follow the canal path and take in the breathtaking views of the nearby Peak District; you are never far away from some outstanding walks.
There is a real sense of community and a number of local events are organised including Marple Carnival and the Food and Drink Festival. All in all, it’s a great place to live.
You can contact eXp 7 days a week to arrange your viewing. Please quote reference ND0151 when you do so.


